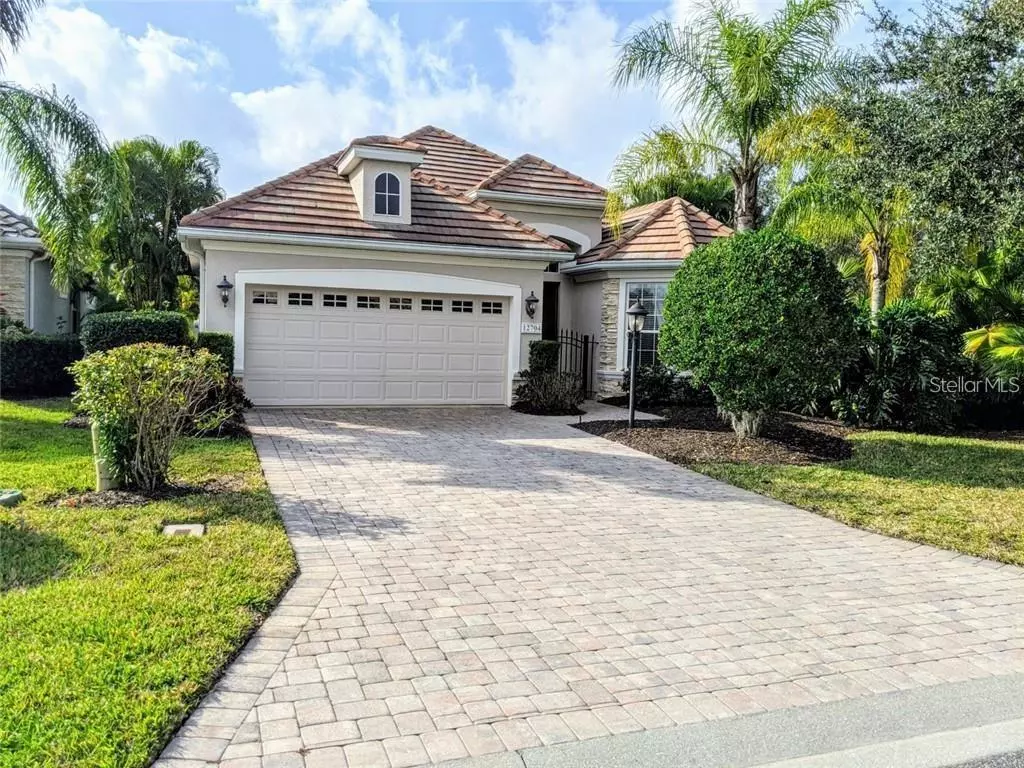$339,900
$379,900
10.5%For more information regarding the value of a property, please contact us for a free consultation.
12704 STONE RIDGE PL Lakewood Ranch, FL 34202
3 Beds
2 Baths
1,859 SqFt
Key Details
Sold Price $339,900
Property Type Single Family Home
Sub Type Single Family Residence
Listing Status Sold
Purchase Type For Sale
Square Footage 1,859 sqft
Price per Sqft $182
Subdivision Lakewood Ranch Ccv Sp Hh
MLS Listing ID A4478129
Sold Date 02/05/21
Bedrooms 3
Full Baths 2
Construction Status Pending 3rd Party Appro
HOA Fees $148/qua
HOA Y/N Yes
Year Built 2006
Annual Tax Amount $6,303
Lot Size 0.310 Acres
Acres 0.31
Property Description
Short Sale. Nestled on a quiet, cozy cul-de-sac is a three bedroom, 2 bath home on over a quarter acre just waiting for you to call it home. Upon approaching from the pavered driveway, and after entering through the wrought-iron gate, a welcoming Foyer opens up to an immaculate Great Room with vaulted ceilings, tastefully painted walls, and tiled floors, all pleasing to the eyes. Built in 2006, this home has a lot of upgrades and built-in features which bring a lot of character to the home, such as vaulted archways, wall nooks, and crown molding throughout. The Kitchen has solid wood cabinets and granite counter-tops flowing seamlessly between the breakfast nook and dining area while also overlooking the Great Room, a setup perfect for entertaining guests and spending time with family. The large Master Bedroom overlooks an oversized back yard, and the en-suite bathroom has both a tub and walk-in shower plus a walk-in closet. Located within Lakewood Ranch Country Club Village, this home is in the neighborhood of Stone Ridge. Being a planned community, Lakewood Ranch has everything to offer from entertainment and dining, to shopping and outdoor adventure. Come check this one out!
Location
State FL
County Manatee
Community Lakewood Ranch Ccv Sp Hh
Zoning PDMU
Interior
Interior Features Built-in Features, Cathedral Ceiling(s), Ceiling Fans(s), Crown Molding, Open Floorplan, Solid Surface Counters, Solid Wood Cabinets, Split Bedroom, Thermostat
Heating Central
Cooling Central Air
Flooring Carpet, Ceramic Tile
Fireplace false
Appliance Dishwasher, Microwave, Other, Range, Refrigerator
Laundry Inside
Exterior
Exterior Feature Other
Garage Spaces 2.0
Utilities Available Cable Connected, Electricity Connected, Public
Waterfront false
Roof Type Tile
Porch Covered, Rear Porch, Screened
Attached Garage true
Garage true
Private Pool No
Building
Lot Description Corner Lot, Cul-De-Sac
Story 1
Entry Level One
Foundation Slab
Lot Size Range 1/4 to less than 1/2
Sewer Public Sewer
Water Public
Structure Type Block
New Construction false
Construction Status Pending 3rd Party Appro
Schools
Elementary Schools Robert E Willis Elementary
Middle Schools Nolan Middle
High Schools Lakewood Ranch High
Others
Pets Allowed Yes
Senior Community No
Pet Size Extra Large (101+ Lbs.)
Ownership Fee Simple
Monthly Total Fees $148
Acceptable Financing Cash, Conventional, FHA, VA Loan
Membership Fee Required Required
Listing Terms Cash, Conventional, FHA, VA Loan
Special Listing Condition Short Sale
Read Less
Want to know what your home might be worth? Contact us for a FREE valuation!

Our team is ready to help you sell your home for the highest possible price ASAP

© 2024 My Florida Regional MLS DBA Stellar MLS. All Rights Reserved.
Bought with MICHAEL SAUNDERS & COMPANY

GET MORE INFORMATION





