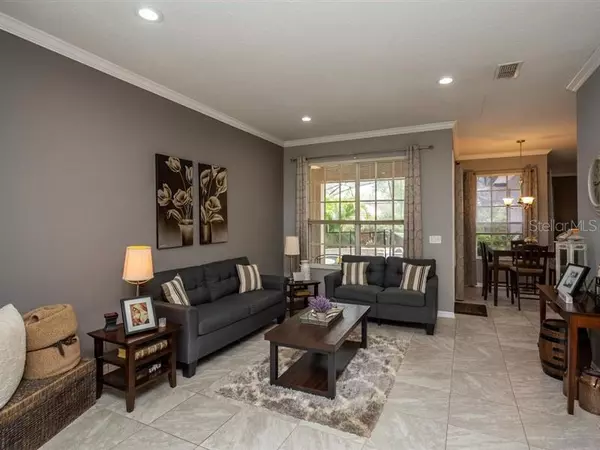$339,000
$339,000
For more information regarding the value of a property, please contact us for a free consultation.
2784 RUNNING SPRINGS LOOP Oviedo, FL 32765
3 Beds
2 Baths
1,778 SqFt
Key Details
Sold Price $339,000
Property Type Single Family Home
Sub Type Single Family Residence
Listing Status Sold
Purchase Type For Sale
Square Footage 1,778 sqft
Price per Sqft $190
Subdivision Little Creek Ph 1B
MLS Listing ID O5864610
Sold Date 06/30/20
Bedrooms 3
Full Baths 2
Construction Status Appraisal,Inspections
HOA Fees $15
HOA Y/N Yes
Year Built 1995
Annual Tax Amount $3,268
Lot Size 8,276 Sqft
Acres 0.19
Lot Dimensions 75X110
Property Description
This completely renovated beautiful BRICK FAÇADE 3BR - 2 BATH POOL home that is a must see! Completely renovated with new SS Appliances . New Roof . Open floor plan and plenty of windows & archways. This home has spacious kitchen , with a BREAKFAST BAR that opens to a spacious family room complete with a walk-in pantry and an eat-in breakfast area overlooking the POOL and LANAI. Renovated grand MASTER SUITE offers a Renovated MASTER BATH W/ dual sinks, enclosed shower, water closet, walk-in closet and access to the POOL. Outside, there’s plenty of room to relax or play! Pool has a wonderful walk-out and is surrounded by decorative tile and a SCREENED ENCLOSURE. Backyard features a GAZEBO, manicured landscaping and irrigation. CHILD POOL FENCE, Oviedo is one of the Top 100 Cities with fantastic SEMINOLE COUNTY SCHOOLS. Walk to Carillon Elementary, Hagerty High School (just named one of Florida‘s TOP 100 High Schools by US News), and Seminole State College. Easy commute to Siemens, UCF, Research Park and the 417.
Location
State FL
County Seminole
Community Little Creek Ph 1B
Zoning RES
Rooms
Other Rooms Attic, Family Room, Formal Dining Room Separate, Formal Living Room Separate, Inside Utility
Interior
Interior Features Cathedral Ceiling(s), Ceiling Fans(s), Eat-in Kitchen, High Ceilings, Kitchen/Family Room Combo, Living Room/Dining Room Combo, Split Bedroom, Vaulted Ceiling(s), Walk-In Closet(s)
Heating Central
Cooling Central Air
Flooring Ceramic Tile
Fireplace false
Appliance Dishwasher, Disposal, Electric Water Heater, Microwave, Range, Range Hood, Refrigerator
Laundry Inside
Exterior
Exterior Feature Dog Run, Fence, Irrigation System, Rain Gutters
Garage Garage Door Opener
Garage Spaces 2.0
Pool Child Safety Fence, Gunite, In Ground, Pool Sweep, Screen Enclosure, Solar Heat
Community Features Deed Restrictions
Utilities Available BB/HS Internet Available, Cable Available, Cable Connected, Public, Sprinkler Meter, Street Lights
Waterfront false
Roof Type Shingle
Porch Covered, Deck, Enclosed, Patio, Porch, Screened
Parking Type Garage Door Opener
Attached Garage true
Garage true
Private Pool Yes
Building
Lot Description In County, Level, Sidewalk, Paved
Entry Level One
Foundation Slab
Lot Size Range Up to 10,889 Sq. Ft.
Sewer Public Sewer
Water Public
Architectural Style Ranch
Structure Type Block,Brick,Stucco
New Construction false
Construction Status Appraisal,Inspections
Schools
Elementary Schools Carillon Elementary
Middle Schools Jackson Heights Middle
High Schools Hagerty High
Others
Pets Allowed Yes
Senior Community No
Ownership Fee Simple
Monthly Total Fees $31
Acceptable Financing Cash, Conventional, FHA
Membership Fee Required Required
Listing Terms Cash, Conventional, FHA
Special Listing Condition None
Read Less
Want to know what your home might be worth? Contact us for a FREE valuation!

Our team is ready to help you sell your home for the highest possible price ASAP

© 2024 My Florida Regional MLS DBA Stellar MLS. All Rights Reserved.
Bought with COLDWELL BANKER RESIDENTIAL RE

GET MORE INFORMATION





