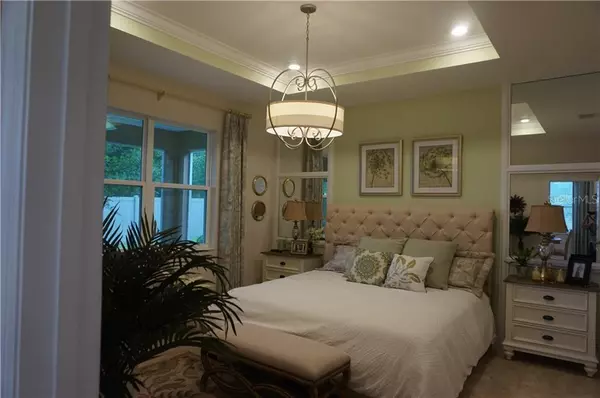$209,000
$219,000
4.6%For more information regarding the value of a property, please contact us for a free consultation.
7959 SW 89TH LOOP Ocala, FL 34476
2 Beds
2 Baths
1,225 SqFt
Key Details
Sold Price $209,000
Property Type Single Family Home
Sub Type Single Family Residence
Listing Status Sold
Purchase Type For Sale
Square Footage 1,225 sqft
Price per Sqft $170
Subdivision Indigo East South Ph 1
MLS Listing ID OM603688
Sold Date 08/13/20
Bedrooms 2
Full Baths 2
HOA Fees $166/mo
HOA Y/N Yes
Year Built 2017
Annual Tax Amount $3,046
Lot Size 5,227 Sqft
Acres 0.12
Lot Dimensions 42x120
Property Description
Gorgeous previously "ELON" model home. Turn-key, Owner closed March 2020 and never lived in. 2 bedrooms with great size master suite . 2nd bedroom with build-in wall unit as queen size murphy bed, room can double as an office. As a previous model home it has close to 50K in upgrades glore, too numerous to list here. Some are: tray ceiling in all rooms and recessed lighting, large 20X20 ceramic tiles in living areas. Master bath with designer walk-in shower tiles, double wall mirrors, frameless glass shower door, 2nd bathroom with faux marble countertop. All windows have blinds and window coverings. Kitchen all stainless steel appliances, granite counters, tile backsplash and open concept floor plan to breakfast/living room. This home is light and bright through, entrance through a side front entry porch. Back screened patio overlooks trees and greenery. Front pavers driveway and walkway to the side house entry. The house is sold fully furnished as was professionally designed as a model home, fully decorated ad staged but furniture can be negotiable. Washer/Dryer do not convey! Bring your buyers who desire to move in immediately without the hassle of waiting for a house to be built to enjoy a 55+ adult very active community. It is in impeccable like new condition, just to move in.
Must see to appreciate!
Location
State FL
County Marion
Community Indigo East South Ph 1
Zoning PUD
Interior
Interior Features Built-in Features, Ceiling Fans(s), Crown Molding, Living Room/Dining Room Combo, Open Floorplan, Solid Wood Cabinets, Tray Ceiling(s), Walk-In Closet(s), Window Treatments
Heating Central, Electric
Cooling Central Air
Flooring Ceramic Tile
Furnishings Furnished
Fireplace false
Appliance Dishwasher, Disposal, Exhaust Fan, Freezer, Gas Water Heater, Microwave, Range, Refrigerator
Laundry Laundry Room
Exterior
Exterior Feature Irrigation System, Lighting, Rain Gutters
Garage Garage Door Opener
Garage Spaces 2.0
Community Features Association Recreation - Owned, Fitness Center, Pool, Sidewalks, Special Community Restrictions
Utilities Available Electricity Connected, Natural Gas Connected, Public, Underground Utilities
Waterfront false
Roof Type Shingle
Porch Front Porch, Patio, Screened
Parking Type Garage Door Opener
Attached Garage true
Garage true
Private Pool No
Building
Lot Description Paved
Story 1
Entry Level One
Foundation Slab
Lot Size Range Up to 10,889 Sq. Ft.
Sewer Public Sewer
Water Public
Architectural Style Custom
Structure Type Block,Concrete,Stucco
New Construction false
Others
Pets Allowed Yes
HOA Fee Include Cable TV,Pool,Maintenance Structure,Maintenance Grounds,Recreational Facilities
Senior Community Yes
Ownership Fee Simple
Monthly Total Fees $166
Acceptable Financing Cash, Conventional
Membership Fee Required Required
Listing Terms Cash, Conventional
Special Listing Condition None
Read Less
Want to know what your home might be worth? Contact us for a FREE valuation!

Our team is ready to help you sell your home for the highest possible price ASAP

© 2024 My Florida Regional MLS DBA Stellar MLS. All Rights Reserved.
Bought with ON TOP OF THE WORLD RE MARION

GET MORE INFORMATION





