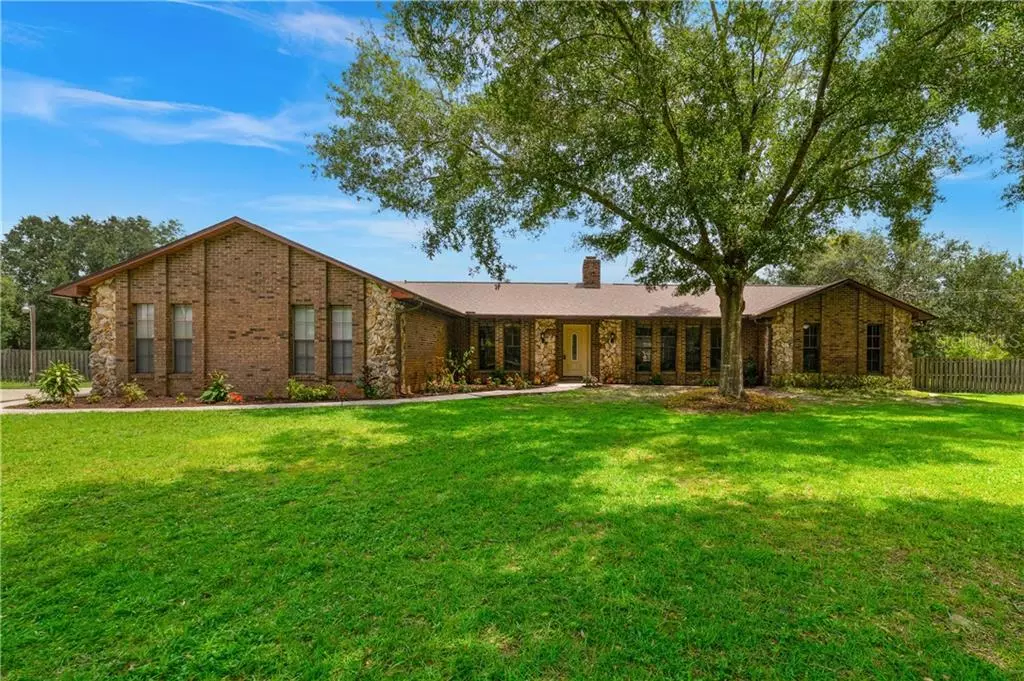$570,000
$599,000
4.8%For more information regarding the value of a property, please contact us for a free consultation.
8605 BENOIT AVE Orlando, FL 32836
4 Beds
2 Baths
2,876 SqFt
Key Details
Sold Price $570,000
Property Type Single Family Home
Sub Type Single Family Residence
Listing Status Sold
Purchase Type For Sale
Square Footage 2,876 sqft
Price per Sqft $198
Subdivision Royal Ranch Estates First Add
MLS Listing ID O5886537
Sold Date 10/29/20
Bedrooms 4
Full Baths 2
HOA Fees $16/ann
HOA Y/N Yes
Year Built 1983
Annual Tax Amount $6,684
Lot Size 1.990 Acres
Acres 1.99
Property Description
1.99-acres priced to sell suburban life paradise. Royal Ranch Estates, you will feel a sense of being home. This beautiful four-bedroom, two-bath home in the million-dollar lakefront community. Featuring high ceilings, upgraded security system, new roof 2019, both AC replaced 2017 and large screened in patio, pool, and tub. Bathrooms and kitchen upgraded with granite countertops, wood cabinets kitchen features newer stainless steel appliances opens into the living room. Split-floor plan estate home features natural lighting throughout the home, the living and family room overlook the screened patio, with mature oak trees throughout the property. Ownership includes a private community lake lot on 400-acre Lake Mabel, with private boat ramp and dock to fish, ski, wakeboard, or sail. Owners can keep horses, boats, or motorhomes on site and have it all. Just minutes away from Disney Parks, I-4, 429 Toll, Turnpike, and shopping in Winter Garden Village. Enjoy the privacy and security of a small neighborhood while experiencing everything the Windermere area has to offer. Lots of land. Windermere school district, Castleview, Horizon West, Windermere High.
Location
State FL
County Orange
Community Royal Ranch Estates First Add
Zoning R-CE
Rooms
Other Rooms Family Room, Formal Dining Room Separate
Interior
Interior Features Ceiling Fans(s), Central Vaccum, Crown Molding, High Ceilings, Open Floorplan, Stone Counters, Walk-In Closet(s)
Heating Electric
Cooling Central Air
Flooring Carpet, Ceramic Tile, Laminate, Tile
Fireplaces Type Decorative, Living Room
Furnishings Negotiable
Fireplace true
Appliance Dishwasher, Dryer, Electric Water Heater, Microwave, Range, Refrigerator, Washer, Water Filtration System, Water Softener
Laundry Corridor Access, Inside, Laundry Room
Exterior
Exterior Feature Fence, Sliding Doors
Garage Driveway, Garage Door Opener, Garage Faces Side, Parking Pad
Garage Spaces 2.0
Fence Wood
Pool Deck, Gunite, Screen Enclosure
Community Features Association Recreation - Owned, Boat Ramp, Deed Restrictions, Fishing, Horses Allowed, Water Access, Waterfront
Utilities Available Cable Connected, Electricity Connected, Fire Hydrant, Natural Gas Available, Phone Available, Sprinkler Well, Street Lights, Water Available
Amenities Available Dock, Private Boat Ramp
Waterfront false
Water Access 1
Water Access Desc Lake
View Trees/Woods
Roof Type Shingle
Porch Deck, Screened
Parking Type Driveway, Garage Door Opener, Garage Faces Side, Parking Pad
Attached Garage true
Garage true
Private Pool Yes
Building
Lot Description Corner Lot, Oversized Lot, Street Dead-End, Paved, Unincorporated, Zoned for Horses
Story 1
Entry Level One
Foundation Slab
Lot Size Range 1 to less than 2
Sewer Septic Tank
Water Well
Architectural Style Traditional
Structure Type Block,Brick,Stone
New Construction false
Schools
Elementary Schools Castleview Elementary
Middle Schools Horizon West Middle School
High Schools Windermere High School
Others
Pets Allowed Yes
HOA Fee Include Recreational Facilities
Senior Community No
Pet Size Large (61-100 Lbs.)
Ownership Fee Simple
Monthly Total Fees $16
Acceptable Financing Cash, Conventional, FHA, VA Loan
Membership Fee Required Required
Listing Terms Cash, Conventional, FHA, VA Loan
Num of Pet 2
Special Listing Condition None
Read Less
Want to know what your home might be worth? Contact us for a FREE valuation!

Our team is ready to help you sell your home for the highest possible price ASAP

© 2024 My Florida Regional MLS DBA Stellar MLS. All Rights Reserved.
Bought with CENTURY 21 CARIOTI

GET MORE INFORMATION





