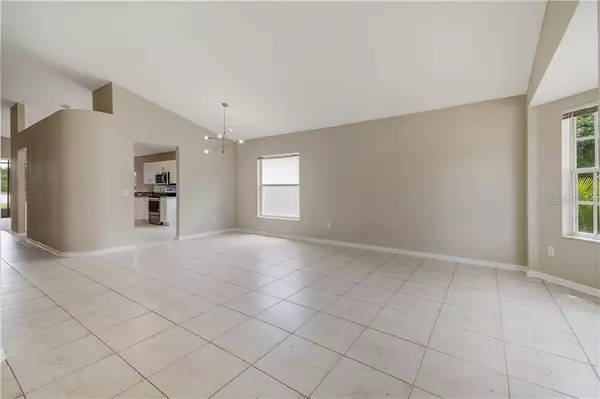$325,000
$330,000
1.5%For more information regarding the value of a property, please contact us for a free consultation.
4561 CHALFONT DR Orlando, FL 32837
4 Beds
2 Baths
2,055 SqFt
Key Details
Sold Price $325,000
Property Type Single Family Home
Sub Type Single Family Residence
Listing Status Sold
Purchase Type For Sale
Square Footage 2,055 sqft
Price per Sqft $158
Subdivision Hunters Creek Tr 310
MLS Listing ID S5034141
Sold Date 10/16/20
Bedrooms 4
Full Baths 2
Construction Status Inspections
HOA Fees $86/qua
HOA Y/N Yes
Year Built 1999
Annual Tax Amount $4,403
Lot Size 5,662 Sqft
Acres 0.13
Property Description
Welcome to 4561 Chalfont Drive. This exquisite 4/2 2 car garage home with 2,055 square feet of interior living space, this beautiful home is set in the desirable community of Hunters Creek. The home opens with a bright foyer featuring a modern sputnik chandelier and then expands into a vast, open-concept living room/dining room. The stunning renovated kitchen features brand new cabinetry, splendid granite countertops, and new stainless-steel appliances. Next you will find a large family room with ample space for relaxing and entertaining, brightened by the natural light pouring in through a pair of sliding glass doors leading out to the enclosed patio. A spacious green space in the rear offers the chance to customize an ideal backyard equally suited for relaxing, reading, sunning, grilling, gardening and entertaining your family and guests. A sprawling master suite coupled with a spacious en suite bathroom with dual granite vanities, a garden tub and a separate shower stall, three more bedrooms and a second full bathroom round out this spectacular home. ***HOME FEATURES: A spacious Master Bedroom with a water view * Brand New Kitchen * Upgraded Bathrooms * New Appliances * New Interior / Exterior Paint * Vaulted Ceilings * Location, location, location (minutes from 417, Downtown Orlando, The Florida Mall, and much more).
Location
State FL
County Orange
Community Hunters Creek Tr 310
Zoning P-D
Interior
Interior Features Ceiling Fans(s), Open Floorplan, Other, Solid Surface Counters, Split Bedroom, Thermostat, Walk-In Closet(s)
Heating Central
Cooling Central Air
Flooring Carpet, Ceramic Tile
Fireplace false
Appliance Dishwasher, Disposal, Microwave, Range
Exterior
Exterior Feature Lighting, Other, Sidewalk, Sliding Doors
Garage Driveway
Garage Spaces 2.0
Utilities Available Other
Waterfront false
View Y/N 1
Roof Type Shingle
Parking Type Driveway
Attached Garage true
Garage true
Private Pool No
Building
Entry Level One
Foundation Slab
Lot Size Range 0 to less than 1/4
Sewer Public Sewer
Water Public
Structure Type Block,Other,Stucco
New Construction false
Construction Status Inspections
Others
Pets Allowed Yes
Senior Community No
Ownership Fee Simple
Monthly Total Fees $86
Membership Fee Required Required
Special Listing Condition Real Estate Owned
Read Less
Want to know what your home might be worth? Contact us for a FREE valuation!

Our team is ready to help you sell your home for the highest possible price ASAP

© 2024 My Florida Regional MLS DBA Stellar MLS. All Rights Reserved.
Bought with LA ROSA REALTY HORIZONS LLC

GET MORE INFORMATION





