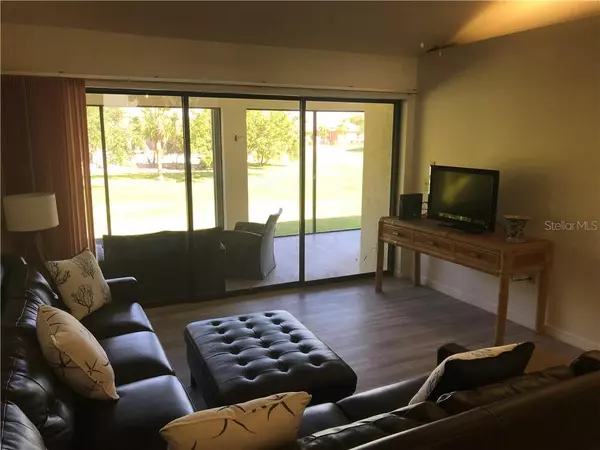$259,000
$259,000
For more information regarding the value of a property, please contact us for a free consultation.
4325 CAPE HAZE DR Placida, FL 33946
3 Beds
2 Baths
1,829 SqFt
Key Details
Sold Price $259,000
Property Type Single Family Home
Sub Type Single Family Residence
Listing Status Sold
Purchase Type For Sale
Square Footage 1,829 sqft
Price per Sqft $141
Subdivision Cape Haze Windward
MLS Listing ID A4465526
Sold Date 08/03/20
Bedrooms 3
Full Baths 2
HOA Fees $14/ann
HOA Y/N Yes
Year Built 1990
Annual Tax Amount $2,271
Lot Size 0.260 Acres
Acres 0.26
Property Description
Move in Ready, turnkey, fully furnished, 3 bedroom 2 bathroom home. Walk into a spacious floor plan with souring vaulting ceilings and a unique long length screened in back patio for a full park like view of Cape Haze. Luxury laminate flooring throughout. 2019 stainless appliances. Located in the peaceful neighborhood of Cape Haze Winward in the heart of Placida. Only 9 miles to Boca Grande beach and home of Tarpon Tournaments and only 10.3 miles to Englewood beach for restaurants with live music. Surrounded by golf courses and boat marinas, and beaches this home will not last long. Great for investment or just to live the real Florida life.
Location
State FL
County Charlotte
Community Cape Haze Windward
Zoning RSF3.5
Interior
Interior Features Ceiling Fans(s), Open Floorplan, Vaulted Ceiling(s)
Heating Electric
Cooling Central Air
Flooring Laminate
Furnishings Furnished
Fireplace false
Appliance Dishwasher, Range, Refrigerator
Exterior
Exterior Feature Sidewalk, Sliding Doors
Garage Garage Door Opener, Ground Level
Garage Spaces 2.0
Community Features Deed Restrictions, Golf Carts OK, Golf
Utilities Available Electricity Connected, Public, Water Connected
Amenities Available Golf Course, Vehicle Restrictions
Waterfront false
View Park/Greenbelt
Roof Type Shingle
Porch Covered, Enclosed, Patio, Rear Porch
Parking Type Garage Door Opener, Ground Level
Attached Garage true
Garage true
Private Pool No
Building
Story 1
Entry Level One
Foundation Stem Wall
Lot Size Range Up to 10,889 Sq. Ft.
Sewer Septic Tank
Water Public
Architectural Style Ranch
Structure Type Block
New Construction false
Schools
Elementary Schools Vineland Elementary
Middle Schools L.A. Ainger Middle
High Schools Lemon Bay High
Others
Pets Allowed Yes
Senior Community No
Ownership Fee Simple
Monthly Total Fees $14
Acceptable Financing Cash, Conventional, FHA
Membership Fee Required Required
Listing Terms Cash, Conventional, FHA
Special Listing Condition None
Read Less
Want to know what your home might be worth? Contact us for a FREE valuation!

Our team is ready to help you sell your home for the highest possible price ASAP

© 2024 My Florida Regional MLS DBA Stellar MLS. All Rights Reserved.
Bought with ALLISON JAMES ESTATES & HOMES

GET MORE INFORMATION





