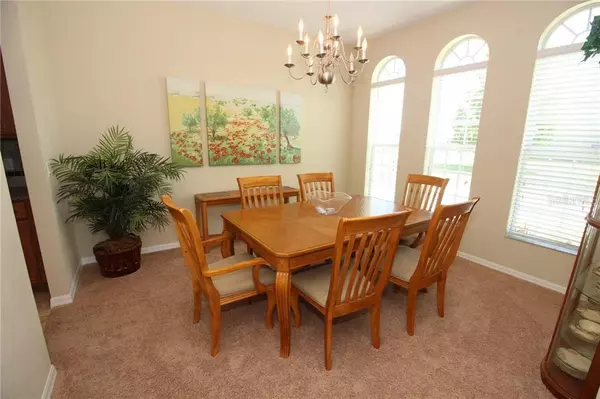$315,000
$315,000
For more information regarding the value of a property, please contact us for a free consultation.
2459 OSPREY WOODS CIR Orlando, FL 32820
4 Beds
2 Baths
2,180 SqFt
Key Details
Sold Price $315,000
Property Type Single Family Home
Sub Type Single Family Residence
Listing Status Sold
Purchase Type For Sale
Square Footage 2,180 sqft
Price per Sqft $144
Subdivision Cypress Lakes Parcels J And K
MLS Listing ID O5859002
Sold Date 05/14/20
Bedrooms 4
Full Baths 2
Construction Status Appraisal,Financing,Inspections
HOA Fees $56/qua
HOA Y/N Yes
Year Built 2010
Annual Tax Amount $3,195
Lot Size 0.260 Acres
Acres 0.26
Property Description
Enjoy peaceful water views, sunsets & cul-de-sac living in the Bristol Grande Village of Cypress Lakes! This Bonita Springs plan built by Ryan Homes, offers single story living with a light, bright & flexible design. The extensive driveway welcomes you home, allowing ample space for family, friends & guests to park. Once inside, the foyer separates the formal dining room from the private flex room. This space can function as a 4th bedroom (closet), office, playroom or homeschool space to accomodate to your lifestyle needs. The eat-in kitchen boasts an arched oversized granite island w/ raised dining bar, stainless appliances, 42 inch cabinets & closet pantry. The family room is open to the kitchen/nook with direct access and views of the lanai & water. The spacious Owner's Retreat has an extended sitting room, also with direct access to the covered lanai & extended sun/grill deck. The Owner's Bath features dual sinks, a 4' shower & soaking tub --plus an enormous walk-in closet. To the right of the family room are the secondary bedrooms, laundry room, & cabana bath with step down shower. This award winning, masterplanned, lifestyle community is convenient to major highways, downtown, international airport, Research Park, Waterford Lakes, University of Central Fl., NASA, Space Coast & Beaches. There is a remodeled clubhouse with kitchen, fitness area, swimming pool with slide, kiddie pool, 2 tot lots, tennis courts, basketball court, dog park, & junior soccer fields. Schedule your private tour today!
Location
State FL
County Orange
Community Cypress Lakes Parcels J And K
Zoning P-D
Rooms
Other Rooms Attic, Formal Dining Room Separate, Inside Utility
Interior
Interior Features Ceiling Fans(s), Eat-in Kitchen, Kitchen/Family Room Combo, Solid Surface Counters, Walk-In Closet(s)
Heating Central, Electric
Cooling Central Air
Flooring Carpet, Ceramic Tile
Furnishings Unfurnished
Fireplace false
Appliance Dishwasher, Dryer, Electric Water Heater, Exhaust Fan, Microwave, Range, Refrigerator, Washer
Laundry Inside, Laundry Room
Exterior
Exterior Feature Irrigation System, Rain Gutters, Sliding Doors
Garage Garage Door Opener
Garage Spaces 2.0
Community Features Deed Restrictions, Fitness Center, Playground, Pool, Tennis Courts
Utilities Available Cable Available, Electricity Available, Phone Available, Public, Sewer Available, Street Lights, Underground Utilities
Amenities Available Clubhouse, Fitness Center, Playground, Pool, Tennis Court(s)
Waterfront true
Waterfront Description Pond
View Y/N 1
View Water
Roof Type Shingle
Porch Covered, Patio, Rear Porch
Parking Type Garage Door Opener
Attached Garage true
Garage true
Private Pool No
Building
Lot Description Flag Lot, Sidewalk, Street Dead-End, Paved
Entry Level One
Foundation Slab
Lot Size Range 1/4 Acre to 21779 Sq. Ft.
Sewer Public Sewer
Water Public
Architectural Style Traditional
Structure Type Block,Stucco
New Construction false
Construction Status Appraisal,Financing,Inspections
Schools
Elementary Schools Columbia Elem
Middle Schools Corner Lake Middle
High Schools East River High
Others
Pets Allowed Yes
Senior Community No
Ownership Fee Simple
Monthly Total Fees $56
Acceptable Financing Cash, Conventional, FHA, USDA Loan, VA Loan
Membership Fee Required Required
Listing Terms Cash, Conventional, FHA, USDA Loan, VA Loan
Special Listing Condition None
Read Less
Want to know what your home might be worth? Contact us for a FREE valuation!

Our team is ready to help you sell your home for the highest possible price ASAP

© 2024 My Florida Regional MLS DBA Stellar MLS. All Rights Reserved.
Bought with LA ROSA REALTY PREMIER LLC

GET MORE INFORMATION





