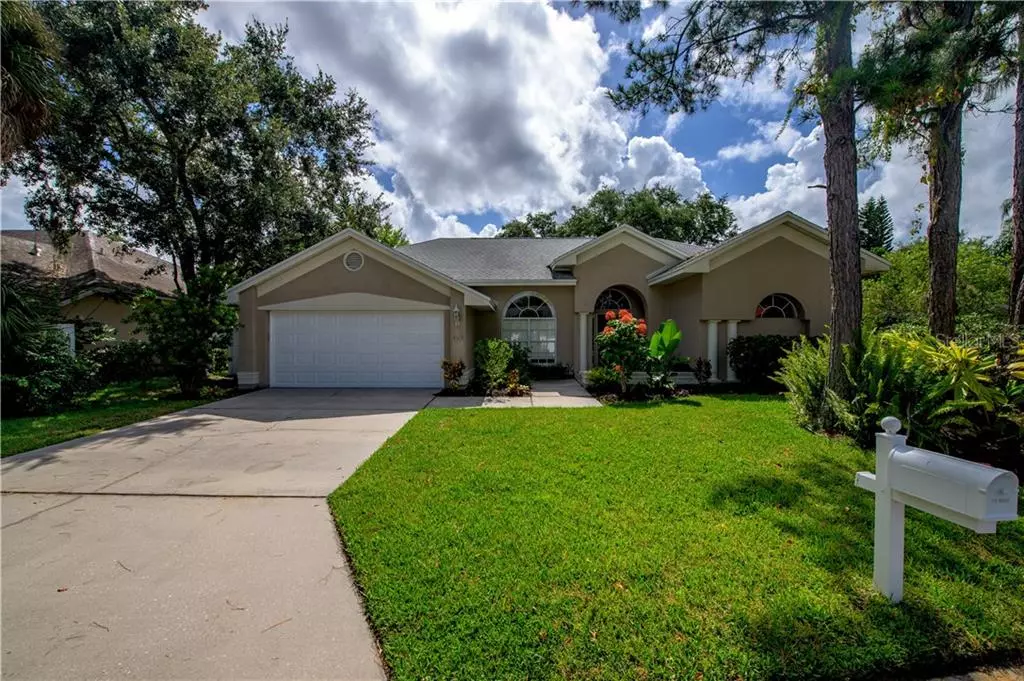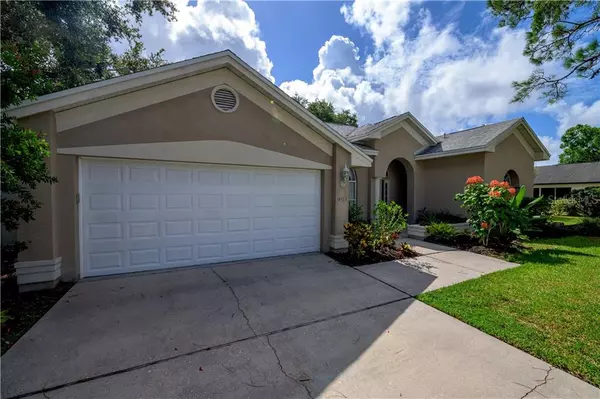$315,900
$315,900
For more information regarding the value of a property, please contact us for a free consultation.
4513 PERIDIA BLVD E Bradenton, FL 34203
3 Beds
2 Baths
2,251 SqFt
Key Details
Sold Price $315,900
Property Type Single Family Home
Sub Type Single Family Residence
Listing Status Sold
Purchase Type For Sale
Square Footage 2,251 sqft
Price per Sqft $140
Subdivision Fairfax Ph One Sub
MLS Listing ID A4473361
Sold Date 09/01/20
Bedrooms 3
Full Baths 2
Construction Status Financing
HOA Fees $22/ann
HOA Y/N Yes
Year Built 1991
Annual Tax Amount $2,980
Lot Size 9,147 Sqft
Acres 0.21
Property Description
Welcome to this fantastic single family home in Fairfax. This spacious property has been freshly painted and features a split floor plan with tile floors in the living areas and laminate flooring in the bedrooms. The porch has been converted into living space with windows and French doors that open up to the amazing, oversized and fenced back yard! The new owners will enjoy all the outdoor space that this home offers, with beautiful mature trees that provide a nice shade for hot summer days. When you walk in the home, the foyer opens up into the dining room and one of the two living room areas. The open concept kitchen features wood cabinets, stone countertops, a closet pantry, and breakfast bar overlooking the main living room and dining area. Great for entertaining guests, this spacious room features high ceilings, plenty of natural light, and plantation shutters. The master bedroom has an ensuite bathroom with granite countertops, dual sinks, a walk-in shower, and a separate garden tub. The guest bathroom has also been updated and features beautiful quartz countertops and subway tile. This home is centrally located with easy access to I-75 and US 301 via SR 70. Close to shopping, restaurants, and more. Make an appointment today!
Location
State FL
County Manatee
Community Fairfax Ph One Sub
Zoning RSF4.5
Direction E
Rooms
Other Rooms Bonus Room, Formal Dining Room Separate, Formal Living Room Separate
Interior
Interior Features Cathedral Ceiling(s), Ceiling Fans(s), Eat-in Kitchen, High Ceilings, Kitchen/Family Room Combo, Living Room/Dining Room Combo, Stone Counters, Vaulted Ceiling(s)
Heating Central
Cooling Central Air
Flooring Ceramic Tile, Laminate
Fireplace false
Appliance Dishwasher, Disposal, Dryer, Electric Water Heater, Microwave, Refrigerator, Washer
Exterior
Exterior Feature Fence
Garage Driveway
Garage Spaces 2.0
Community Features Deed Restrictions
Utilities Available Cable Available, Cable Connected, Electricity Connected
Waterfront false
Roof Type Shingle
Parking Type Driveway
Attached Garage true
Garage true
Private Pool No
Building
Lot Description Near Public Transit, Paved
Entry Level One
Foundation Slab
Lot Size Range Up to 10,889 Sq. Ft.
Sewer Public Sewer
Water Public
Structure Type Block,Stucco
New Construction false
Construction Status Financing
Schools
Elementary Schools William H. Bashaw Elementary
Middle Schools Carlos E. Haile Middle
High Schools Braden River High
Others
Pets Allowed Yes
HOA Fee Include Other
Senior Community No
Ownership Fee Simple
Monthly Total Fees $22
Acceptable Financing Cash, Conventional, FHA, VA Loan
Membership Fee Required Required
Listing Terms Cash, Conventional, FHA, VA Loan
Special Listing Condition None
Read Less
Want to know what your home might be worth? Contact us for a FREE valuation!

Our team is ready to help you sell your home for the highest possible price ASAP

© 2024 My Florida Regional MLS DBA Stellar MLS. All Rights Reserved.
Bought with KELLER WILLIAMS ON THE WATER

GET MORE INFORMATION





