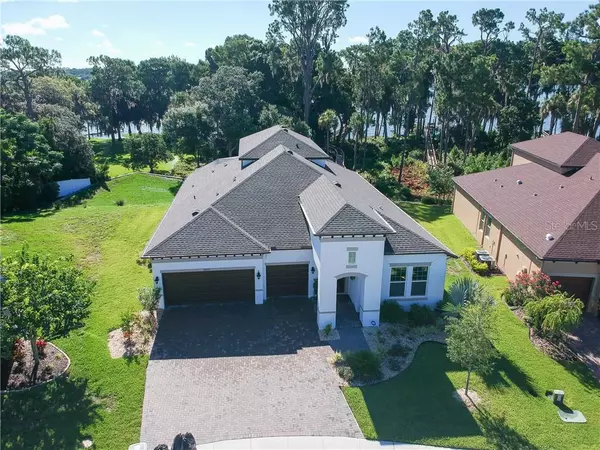$785,000
$775,000
1.3%For more information regarding the value of a property, please contact us for a free consultation.
1456 KEYSTONE RIDGE CIR Tarpon Springs, FL 34688
4 Beds
4 Baths
3,130 SqFt
Key Details
Sold Price $785,000
Property Type Single Family Home
Sub Type Single Family Residence
Listing Status Sold
Purchase Type For Sale
Square Footage 3,130 sqft
Price per Sqft $250
Subdivision Keystone Ridge Estates
MLS Listing ID T3255992
Sold Date 09/08/20
Bedrooms 4
Full Baths 4
HOA Fees $210/mo
HOA Y/N Yes
Year Built 2018
Annual Tax Amount $9,773
Lot Size 0.650 Acres
Acres 0.65
Lot Dimensions 74x117
Property Description
Live the Florida Lifestyle in this MAGNIFICENT Waterfront Pool Home in the desired Gated Community of Keystone Ridge on LAKE TARPON. Featuring 4 bedrooms, 4 bathrooms, 3 Car Garage, PLUS Upstairs Bonus Room/5th bedroom. The Manicured Landscaping, Brick Paver Driveway & 10' Stained Glass Front Door Greet You Upon Arrival. This split plan home features an open floor plan & high ceilings. The Gourmet Kitchen is a Chefs dream! Rich stone counters, wood cabinets with glass, crown molding, stainless steel appliances, glass tile backsplash, wall oven, five burner gas cook top, wooden range hood, pot filler, large island, eat at breakfast bar, dual zone dishwasher, & a separate Dining area. Kitchen opens to an Impressive Great Room with sliding doors leading out to the covered lanai & pool area with Amazing Lake views. The Master suite offers tray ceiling, Customized walk in closets, Luxurious Spa like bathroom with dual sinks, & large walk in shower with two shower heads. Upstairs you will find the Spacious Bonus room and the 4th full bath. The Heated Saltwater Pool & Spa with Extended Lanai & Travertine pavers overlooks the backyard and Beautiful Lake Tarpon. A wonderful place to entertain or just relax. Take your 300' winding dock that leads you to your 12' x 12' deck on the water with unobstructed views & access to Lake Tarpon. Watch the sunrise, fish & bring your boat. Additional UPGRADES include customized window shades, tankless gas water heater, remote key pad to operate pool, heater & cleaner, & epoxy garage floor with custom storage shelving.
Location
State FL
County Pinellas
Community Keystone Ridge Estates
Interior
Interior Features Ceiling Fans(s), Crown Molding, Eat-in Kitchen, High Ceilings, In Wall Pest System, Open Floorplan, Split Bedroom, Stone Counters, Tray Ceiling(s), Walk-In Closet(s)
Heating Central, Electric
Cooling Central Air
Flooring Carpet, Laminate, Tile
Fireplace false
Appliance Built-In Oven, Cooktop, Dishwasher, Disposal, Dryer, Range Hood, Refrigerator, Washer, Water Softener
Laundry Inside, Laundry Room
Exterior
Exterior Feature Hurricane Shutters, Irrigation System, Lighting, Rain Gutters, Sidewalk, Sliding Doors
Garage Spaces 3.0
Pool Heated, In Ground, Lighting, Salt Water, Screen Enclosure
Utilities Available Cable Available
Amenities Available Gated
Waterfront true
Waterfront Description Lake
View Y/N 1
Water Access 1
Water Access Desc Lake
View Trees/Woods, Water
Roof Type Shingle
Porch Covered, Patio, Rear Porch, Screened
Attached Garage true
Garage true
Private Pool Yes
Building
Story 2
Entry Level Two
Foundation Slab
Lot Size Range 1/2 to less than 1
Sewer Public Sewer
Water Public
Structure Type Block,Stucco
New Construction false
Others
Pets Allowed Breed Restrictions
HOA Fee Include Cable TV,Internet
Senior Community No
Ownership Fee Simple
Monthly Total Fees $210
Acceptable Financing Cash, Conventional
Membership Fee Required Required
Listing Terms Cash, Conventional
Special Listing Condition None
Read Less
Want to know what your home might be worth? Contact us for a FREE valuation!

Our team is ready to help you sell your home for the highest possible price ASAP

© 2024 My Florida Regional MLS DBA Stellar MLS. All Rights Reserved.
Bought with WEICHERT REALTORS YATES&ASSOC

GET MORE INFORMATION





