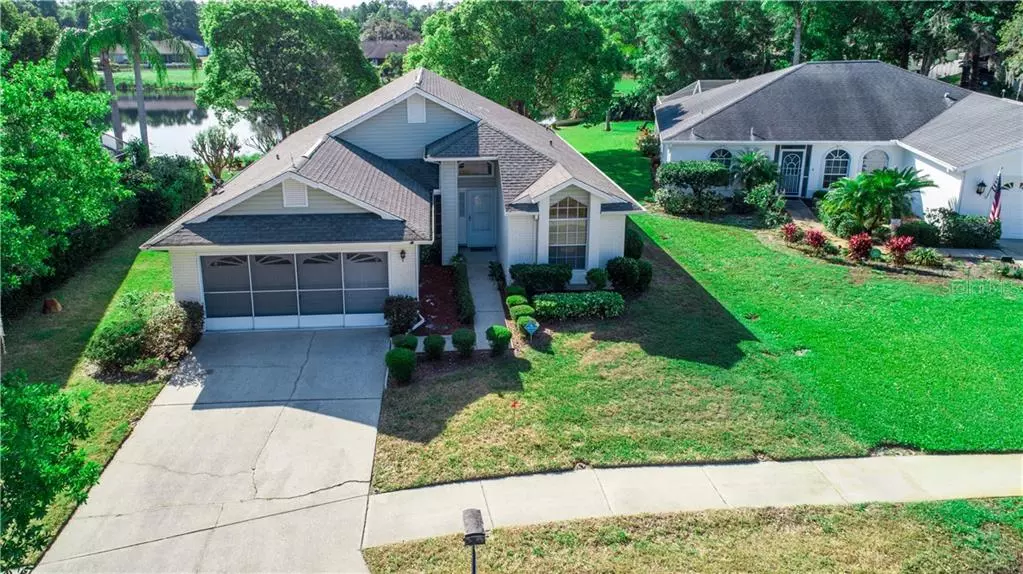$158,220
$179,000
11.6%For more information regarding the value of a property, please contact us for a free consultation.
13110 TITLEIST DR Hudson, FL 34669
3 Beds
2 Baths
1,549 SqFt
Key Details
Sold Price $158,220
Property Type Single Family Home
Sub Type Single Family Residence
Listing Status Sold
Purchase Type For Sale
Square Footage 1,549 sqft
Price per Sqft $102
Subdivision Wood View At Meadow Oaks
MLS Listing ID W7822067
Sold Date 05/29/20
Bedrooms 3
Full Baths 2
HOA Fees $41/mo
HOA Y/N Yes
Year Built 1989
Annual Tax Amount $941
Lot Size 7,405 Sqft
Acres 0.17
Lot Dimensions 59x125
Property Description
LAKEFRONT House in very nice community with amenities! This open floor plan offers cathedral ceilings, eating space in kitchen, master bedroom ensuite and walk in closet, enclosed covered lanai with view of lake. Most recent improvements include: 2020 Freshly painted walls and professionally cleaned, 2019 Solace Air Combo with ELECTRONIC AIR CLEANER, 2011 TRANE complete system (under warranty), 2006 vinyl siding and Northstar Alarm System. Community facilities include clubhouse, pool, tennis courts, shuffleboard and more! The community golf course fees not included in the monthly hoa. About 4.4 miles to Suncoast Parkway for short and easy travel to Tampa International Airport or about 8 miles to SunWest Aqua Park(Wake Boarding Cable Park, Kayak, Paddleboard) and about 10 miles to Jay B. Starkey Wilderness Park (nature trail hiking, biking, running, and more).
Location
State FL
County Pasco
Community Wood View At Meadow Oaks
Zoning R2
Rooms
Other Rooms Family Room, Great Room
Interior
Interior Features Cathedral Ceiling(s), Ceiling Fans(s), Eat-in Kitchen, High Ceilings, Living Room/Dining Room Combo, Solid Wood Cabinets, Thermostat, Walk-In Closet(s)
Heating Central, Electric, Heat Pump
Cooling Central Air
Flooring Carpet, Ceramic Tile, Vinyl
Furnishings Unfurnished
Fireplace false
Appliance Dishwasher, Disposal, Dryer, Electric Water Heater, Microwave, Range, Refrigerator, Washer, Water Softener
Laundry In Garage
Exterior
Exterior Feature Irrigation System, Rain Gutters, Sidewalk, Sliding Doors, Sprinkler Metered
Garage Driveway, Garage Door Opener
Garage Spaces 2.0
Community Features Association Recreation - Owned, Deed Restrictions, Golf, Pool, Sidewalks, Tennis Courts
Utilities Available Cable Available, Electricity Connected, Fiber Optics, Fire Hydrant, Sewer Connected, Sprinkler Meter, Street Lights, Underground Utilities, Water Connected
Amenities Available Clubhouse, Pool, Recreation Facilities, Shuffleboard Court, Tennis Court(s)
Waterfront true
Waterfront Description Lake
View Y/N 1
Water Access 1
Water Access Desc Lake
View Water
Roof Type Shingle
Porch Covered, Rear Porch, Screened
Parking Type Driveway, Garage Door Opener
Attached Garage true
Garage true
Private Pool No
Building
Lot Description In County, Near Golf Course, Sidewalk, Paved
Story 1
Entry Level One
Foundation Slab
Lot Size Range Up to 10,889 Sq. Ft.
Builder Name Lennar DCA Homes, Inc.
Sewer Public Sewer
Water Public
Architectural Style Florida
Structure Type Block,Stucco,Vinyl Siding
New Construction false
Schools
Elementary Schools Moon Lake-Po
Middle Schools Crews Lake Middle-Po
High Schools Hudson High-Po
Others
Pets Allowed Yes
HOA Fee Include Recreational Facilities
Senior Community No
Ownership Fee Simple
Monthly Total Fees $41
Acceptable Financing Cash, Conventional, FHA, VA Loan
Membership Fee Required Required
Listing Terms Cash, Conventional, FHA, VA Loan
Special Listing Condition None
Read Less
Want to know what your home might be worth? Contact us for a FREE valuation!

Our team is ready to help you sell your home for the highest possible price ASAP

© 2024 My Florida Regional MLS DBA Stellar MLS. All Rights Reserved.
Bought with DENNIS REALTY & INV. CORP.

GET MORE INFORMATION





