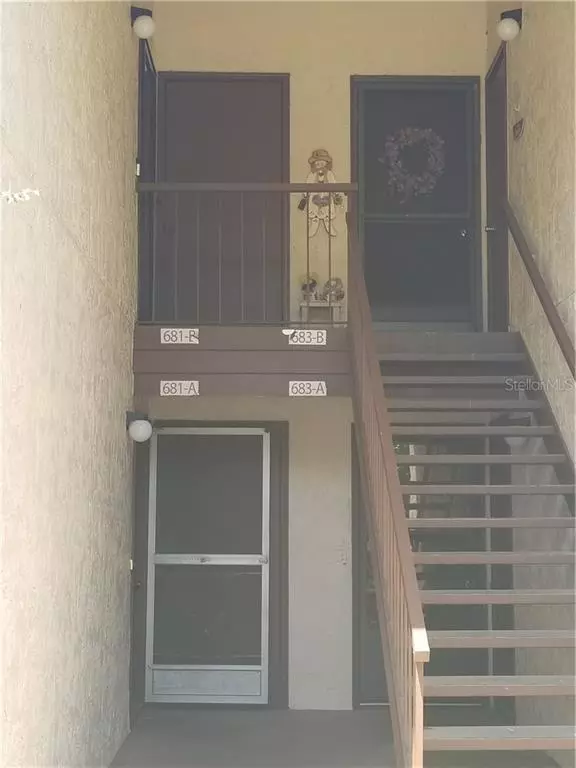$63,000
$65,000
3.1%For more information regarding the value of a property, please contact us for a free consultation.
681 MIDWAY DR #B Ocala, FL 34472
2 Beds
2 Baths
1,068 SqFt
Key Details
Sold Price $63,000
Property Type Condo
Sub Type Condominium
Listing Status Sold
Purchase Type For Sale
Square Footage 1,068 sqft
Price per Sqft $58
Subdivision Lakes Village West/Silver Springs Shores Unit 49
MLS Listing ID OM605948
Sold Date 08/12/20
Bedrooms 2
Full Baths 2
Condo Fees $207
Construction Status Other Contract Contingencies
HOA Y/N No
Year Built 1972
Annual Tax Amount $1,185
Property Description
Pack your bags and move right in to this lovely 2BR 2BATH condo on the 2nd floor. A 55+ community. The back porch is enclosed and boast a beautiful view of Lake Sparkle. Being sold fully furnished excluding wall decor. This lil piece of paradise is situated under beautiful manicured grounds with grand daddy oaks which create shade over most of the neighborhood so you can walk or ride your bike in comfort. Golf carts are welcome. The doorbell comes with a "Ring "security. The thermostat for the A/C is " NEST". Newer flooring throughout. Newer bathroom vanities. Golf course, nature trails, REC Center with pool. All close by. HOA includes common area maintenance, lawn care, pool, basic cable, trash, exterior pest control, building maintenance. HOA does NOT allow pets. This is a smoke free community. Close to shopping, Medical and Restaurants. A cozy place at a cozy price. Come see. This won't last long.
Location
State FL
County Marion
Community Lakes Village West/Silver Springs Shores Unit 49
Zoning R3
Interior
Interior Features Ceiling Fans(s), Living Room/Dining Room Combo, Solid Surface Counters, Thermostat, Walk-In Closet(s), Window Treatments
Heating Central, Electric, Exhaust Fan
Cooling Central Air
Flooring Carpet, Laminate, Tile
Fireplace false
Appliance Dishwasher, Disposal, Dryer, Electric Water Heater, Exhaust Fan, Ice Maker, Microwave, Range, Refrigerator, Washer
Exterior
Exterior Feature Balcony, Sidewalk
Community Features Deed Restrictions, Fitness Center, Golf Carts OK, Pool, Sidewalks, Waterfront
Utilities Available Cable Available, Cable Connected, Electricity Available, Electricity Connected, Phone Available, Public, Street Lights, Underground Utilities
Waterfront false
View Y/N 1
Roof Type Shingle
Garage false
Private Pool No
Building
Story 2
Entry Level One
Foundation Slab
Sewer Public Sewer
Water Public
Structure Type Stucco,Wood Frame
New Construction false
Construction Status Other Contract Contingencies
Others
Pets Allowed No
HOA Fee Include Cable TV,Pool,Maintenance Structure,Maintenance Grounds,Pest Control,Pool,Recreational Facilities,Trash
Senior Community Yes
Ownership Condominium
Monthly Total Fees $207
Acceptable Financing Cash, Conventional, FHA, VA Loan
Membership Fee Required Required
Listing Terms Cash, Conventional, FHA, VA Loan
Special Listing Condition None
Read Less
Want to know what your home might be worth? Contact us for a FREE valuation!

Our team is ready to help you sell your home for the highest possible price ASAP

© 2024 My Florida Regional MLS DBA Stellar MLS. All Rights Reserved.
Bought with HOMERUN REALTY

GET MORE INFORMATION





