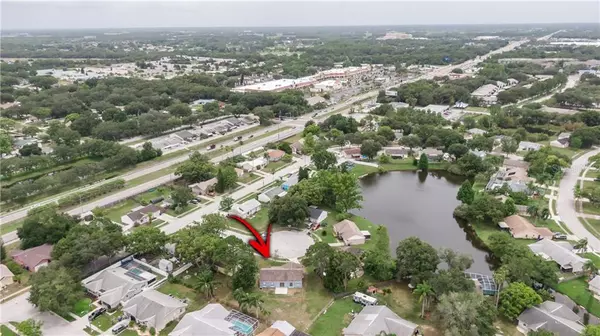$175,000
$169,900
3.0%For more information regarding the value of a property, please contact us for a free consultation.
8913 WOOD LAKE CT New Port Richey, FL 34653
4 Beds
2 Baths
1,190 SqFt
Key Details
Sold Price $175,000
Property Type Single Family Home
Sub Type Single Family Residence
Listing Status Sold
Purchase Type For Sale
Square Footage 1,190 sqft
Price per Sqft $147
Subdivision Wood Trail Village
MLS Listing ID T3246924
Sold Date 08/14/20
Bedrooms 4
Full Baths 2
HOA Fees $2/ann
HOA Y/N Yes
Year Built 1984
Annual Tax Amount $1,915
Lot Size 0.260 Acres
Acres 0.26
Property Description
WOW! THIS IS YOUR OPPORTUNITY to own this charming move-in ready 4 bedroom, 2 bath on an over-sized 1/4 acre lot, in the highly sought after community of Wood Trail Village. Completely remodeled, just installed a new Carrier A/C, freshly painted inside and out, beautiful flooring & kitchen has granite counter tops & newer appliances, roof (2011). Both baths have been renovated. Huge backyard with fenced dog run and patio. HOA is voluntary and only $30/year. This is low cost living at its best. Don't wait to see this one, it goes quick. Centrally located, minutes from an assortment of world class beaches, Disneyworld & just down the road from Tarpon Springs. Great schools & close to the airport, with easy access to the Suncoast expressway and US-19.
Location
State FL
County Pasco
Community Wood Trail Village
Zoning R3
Interior
Interior Features Ceiling Fans(s), Eat-in Kitchen, Open Floorplan, Solid Wood Cabinets, Stone Counters, Thermostat
Heating Central, Electric
Cooling Central Air
Flooring Carpet, Laminate, Tile
Furnishings Unfurnished
Fireplace false
Appliance Cooktop, Dishwasher, Disposal, Dryer, Electric Water Heater, Exhaust Fan, Ice Maker, Microwave, Range, Range Hood, Refrigerator, Washer
Laundry In Garage
Exterior
Exterior Feature Fence, Sidewalk, Sliding Doors
Garage Boat, Driveway
Garage Spaces 1.0
Fence Chain Link
Community Features Sidewalks
Utilities Available Cable Available, Electricity Connected, Phone Available, Public, Sewer Connected, Street Lights, Water Connected
Waterfront false
Roof Type Shingle
Parking Type Boat, Driveway
Attached Garage true
Garage true
Private Pool No
Building
Lot Description Near Public Transit, Sidewalk
Story 1
Entry Level One
Foundation Slab
Lot Size Range 1/4 Acre to 21779 Sq. Ft.
Sewer Public Sewer
Water Public
Architectural Style Ranch
Structure Type Block,Concrete,Stucco
New Construction false
Schools
Elementary Schools Deer Park Elementary-Po
Middle Schools River Ridge Middle-Po
High Schools Ridgewood High School-Po
Others
Pets Allowed Yes
Senior Community No
Ownership Fee Simple
Monthly Total Fees $2
Acceptable Financing Cash, Conventional, FHA, Other, VA Loan
Membership Fee Required Optional
Listing Terms Cash, Conventional, FHA, Other, VA Loan
Special Listing Condition None
Read Less
Want to know what your home might be worth? Contact us for a FREE valuation!

Our team is ready to help you sell your home for the highest possible price ASAP

© 2024 My Florida Regional MLS DBA Stellar MLS. All Rights Reserved.
Bought with BHHS FLORIDA PROPERTIES GROUP

GET MORE INFORMATION





