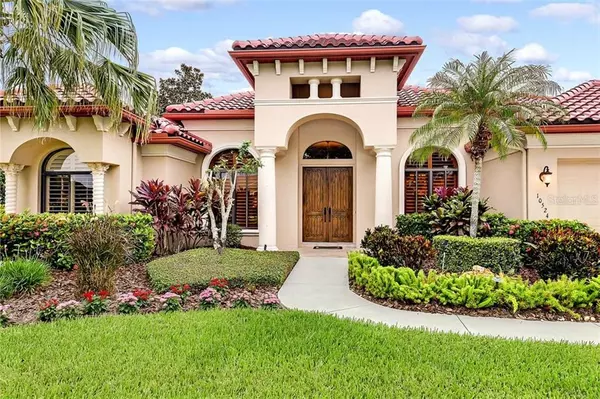$690,000
$687,000
0.4%For more information regarding the value of a property, please contact us for a free consultation.
10524 CHEVAL PL Bradenton, FL 34202
3 Beds
3 Baths
3,353 SqFt
Key Details
Sold Price $690,000
Property Type Single Family Home
Sub Type Single Family Residence
Listing Status Sold
Purchase Type For Sale
Square Footage 3,353 sqft
Price per Sqft $205
Subdivision River Club South Subphase Iv
MLS Listing ID A4472706
Sold Date 09/14/20
Bedrooms 3
Full Baths 3
Construction Status Inspections
HOA Fees $70/ann
HOA Y/N Yes
Year Built 2000
Annual Tax Amount $5,003
Lot Size 0.530 Acres
Acres 0.53
Property Description
First time offered! Must see this exquisite Pruett custom-built home framed by towering majestic trees offering complete privacy and peaceful retreats in River Club. Enter through the double custom-made wood doors and you definitely have escaped the ordinary. Here, you are afforded many lifestyle invitations including entertaining, serenity, and personal retreats. Situated on a private lot, this home has been recently updated and is rich in detail and quality throughout. An inviting foyer opens to the formal dining room that flows to the living room with gas fireplace framed by built-ins, wet bar and sliding glass doors to the pool area. A Chef's kitchen offering wood cabinetry, stone counters, newer stainless-steel appliances, center island, and opens to the informal dining and spacious family room with stone accent wall. The lavish master suite is complete with large walk-in closet featuring organizers, built-in shelving and an updated master bath with Roman style walk-in shower, stone counters and separate soaking tub. The back bonus/media room is the perfect set-up for movie/game night or the 4th bedroom with walk-in closet and an entire wall of disappearing sliding glass doors to the outdoors. The sumptuous outdoor living includes a resort style pool, spa and two covered areas for entertaining or the perfect area to enjoy your morning coffee or evening cocktail around the pool, protected by a beautifully landscaped shaded area. This is a one level living offering 3-4 bedrooms, den, formal living and dining room, family room, bonus room and 3 full baths Endless special comforts include: study/den with French doors and wood built-ins, all bedrooms have large walk-in closets, three completely renovated bathrooms, crown molding, high ceilings, two newer zoned HVAC systems, well for irrigation, house generator, laundry room with plenty of storage cabinets and utility sink. Architectural niches and detailing, tray ceilings, expanded 3 car garage with recently painted walls and floors, plantation shutters, window treatments, interior and exterior painted in 2018, pool heater replaced in 2018, gutters, LED landscape lighting, extensive lush landscaped grounds for the gardener and a great ares for the dogs to play. Enjoy Ron Garl designed 18-hole golf course in River Club with no CDD'S, low HOA fees along with all the conveniences of Lakewood Ranch's shopping, restaurants and entertaining.
Location
State FL
County Manatee
Community River Club South Subphase Iv
Zoning PDR/WPE/
Rooms
Other Rooms Bonus Room, Breakfast Room Separate, Den/Library/Office, Family Room, Formal Dining Room Separate, Formal Living Room Separate, Inside Utility
Interior
Interior Features Ceiling Fans(s), Crown Molding, Eat-in Kitchen, High Ceilings, Kitchen/Family Room Combo, Open Floorplan, Solid Wood Cabinets, Split Bedroom, Stone Counters, Tray Ceiling(s), Walk-In Closet(s), Wet Bar, Window Treatments
Heating Central, Electric, Zoned
Cooling Central Air, Zoned
Flooring Bamboo, Carpet, Tile, Wood
Fireplaces Type Gas, Living Room
Furnishings Unfurnished
Fireplace true
Appliance Convection Oven, Dishwasher, Disposal, Dryer, Gas Water Heater, Microwave, Range, Refrigerator, Washer
Laundry Inside, Laundry Room
Exterior
Exterior Feature Irrigation System, Lighting, Rain Gutters, Sidewalk, Sliding Doors
Garage Driveway, Garage Door Opener
Garage Spaces 3.0
Pool Gunite, Heated, In Ground, Lighting, Salt Water, Screen Enclosure, Self Cleaning
Community Features Buyer Approval Required, Deed Restrictions, Golf Carts OK, Golf, Sidewalks
Utilities Available Cable Connected, Electricity Connected, Propane, Sewer Connected, Sprinkler Well, Street Lights, Underground Utilities, Water Connected
Amenities Available Clubhouse, Golf Course, Tennis Court(s)
Waterfront false
View Park/Greenbelt, Pool, Trees/Woods
Roof Type Tile
Porch Covered, Enclosed, Screened
Parking Type Driveway, Garage Door Opener
Attached Garage true
Garage true
Private Pool Yes
Building
Lot Description Greenbelt, In County, Near Golf Course, Oversized Lot, Sidewalk, Paved
Story 1
Entry Level One
Foundation Slab
Lot Size Range 1/2 to less than 1
Builder Name Pruett Builders
Sewer Public Sewer
Water Public
Architectural Style Custom
Structure Type Block,Stucco
New Construction false
Construction Status Inspections
Schools
Elementary Schools Braden River Elementary
Middle Schools Braden River Middle
High Schools Lakewood Ranch High
Others
Pets Allowed Breed Restrictions
HOA Fee Include Other
Senior Community No
Ownership Fee Simple
Monthly Total Fees $70
Acceptable Financing Cash, Conventional
Membership Fee Required Required
Listing Terms Cash, Conventional
Special Listing Condition None
Read Less
Want to know what your home might be worth? Contact us for a FREE valuation!

Our team is ready to help you sell your home for the highest possible price ASAP

© 2024 My Florida Regional MLS DBA Stellar MLS. All Rights Reserved.
Bought with PROPERTY WORLD - SMITH REALTY

GET MORE INFORMATION





