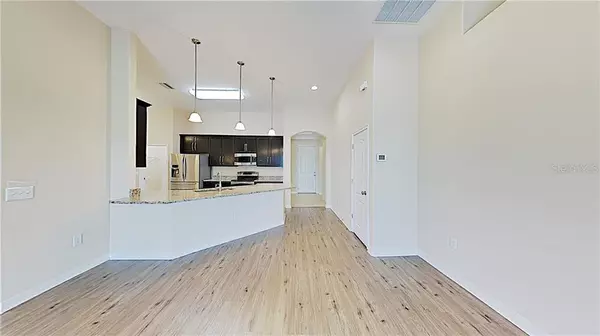$245,000
$239,900
2.1%For more information regarding the value of a property, please contact us for a free consultation.
12414 LEEWOOD WAY Spring Hill, FL 34610
4 Beds
2 Baths
1,981 SqFt
Key Details
Sold Price $245,000
Property Type Single Family Home
Sub Type Single Family Residence
Listing Status Sold
Purchase Type For Sale
Square Footage 1,981 sqft
Price per Sqft $123
Subdivision Deerfield Lakes
MLS Listing ID O5854826
Sold Date 06/04/20
Bedrooms 4
Full Baths 2
Construction Status Appraisal,Financing,Inspections
HOA Fees $36/ann
HOA Y/N Yes
Year Built 2013
Annual Tax Amount $2,388
Lot Size 8,276 Sqft
Acres 0.19
Property Description
VACANT and easy to show live or through our 3D tour! Beautiful Open Floorplan with spacious kitchen, New Granite counters, 42” Expresso cabinets, 4-piece stainless appliance set, breakfast nook, & pantry closet. Open Living Space with New Luxury Plank Flooring, Neutral Paint, Formal Dining, & Spectacular Water View. Three-way split bedroom plan & a Master Bedroom fit for Royalty. High ceilings, LED lighting, Safety outlets. Recessed lighting, Guest jet tub, Extended bay window in bedroom 4. Pest defense ports, Attic-ladder with spacious storage, Sprinkler irrigation, New Exterior Paint! No CDD, Low HOA which offers a Playground & Pet Walk. Deerfield Lakes Neighborhood is a quiet, peaceful community with water & conservation views. A True Rural Home feel near Suncoast Hwy & SR-52.
Location
State FL
County Pasco
Community Deerfield Lakes
Zoning MPUD
Rooms
Other Rooms Attic
Interior
Interior Features Eat-in Kitchen, In Wall Pest System, Open Floorplan, Other, Solid Surface Counters, Solid Wood Cabinets, Split Bedroom, Tray Ceiling(s), Walk-In Closet(s), Window Treatments
Heating Central, Electric
Cooling Central Air
Flooring Carpet, Ceramic Tile, Vinyl
Fireplace false
Appliance Dishwasher, Disposal, Electric Water Heater, Microwave, Range, Refrigerator
Exterior
Exterior Feature Irrigation System, Lighting, Other, Sliding Doors
Garage Driveway, Garage Door Opener
Garage Spaces 2.0
Community Features Deed Restrictions, Playground, Sidewalks
Utilities Available Cable Available
Waterfront false
Roof Type Shingle
Parking Type Driveway, Garage Door Opener
Attached Garage true
Garage true
Private Pool No
Building
Entry Level One
Foundation Slab
Lot Size Range Up to 10,889 Sq. Ft.
Sewer Public Sewer
Water Public
Architectural Style Contemporary
Structure Type Block
New Construction false
Construction Status Appraisal,Financing,Inspections
Others
Pets Allowed Yes
HOA Fee Include Common Area Taxes
Senior Community No
Ownership Fee Simple
Monthly Total Fees $36
Acceptable Financing Cash, Conventional, FHA, USDA Loan, VA Loan
Membership Fee Required Required
Listing Terms Cash, Conventional, FHA, USDA Loan, VA Loan
Special Listing Condition None
Read Less
Want to know what your home might be worth? Contact us for a FREE valuation!

Our team is ready to help you sell your home for the highest possible price ASAP

© 2024 My Florida Regional MLS DBA Stellar MLS. All Rights Reserved.
Bought with KELLER WILLIAMS AT THE PARKS

GET MORE INFORMATION





