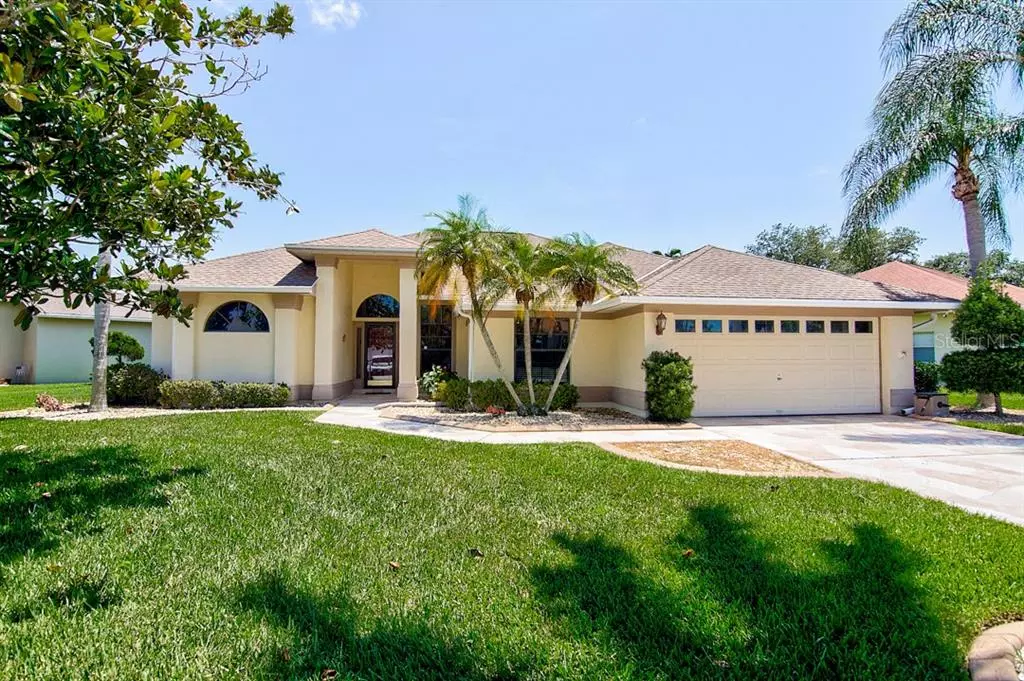$355,000
$350,000
1.4%For more information regarding the value of a property, please contact us for a free consultation.
4314 FAIRFAX DR E Bradenton, FL 34203
3 Beds
3 Baths
2,276 SqFt
Key Details
Sold Price $355,000
Property Type Single Family Home
Sub Type Single Family Residence
Listing Status Sold
Purchase Type For Sale
Square Footage 2,276 sqft
Price per Sqft $155
Subdivision Fairfax Ph One Sub
MLS Listing ID A4470358
Sold Date 08/11/20
Bedrooms 3
Full Baths 2
Half Baths 1
Construction Status Appraisal,Financing,Inspections
HOA Fees $22/ann
HOA Y/N Yes
Year Built 1989
Annual Tax Amount $4,148
Lot Size 10,454 Sqft
Acres 0.24
Property Description
Spacious move-in-ready pool home! This 3 bedroom, 2 and a half bathroom home features a NEW AC, updated kitchen, and updated bathrooms. With a functional floor plan and volume ceilings, this home has a light and welcoming feel. The family room, which is open to the kitchen, is inviting as well as relaxing. The living room, dining nook in the kitchen, and master bedroom all have sliding glass doors leading to the private backyard oasis, with a screened lanai and heated pool. Whether entertaining or just relaxing, the large lanai with spacious covered area, includes a built-in grill, and provides the perfect location for you and your guests. For convenience there is also a half bath on the lanai as well. The eat-in kitchen features stainless steel appliances, granite counters, breakfast bar, an island, and plenty of cabinet space. A separate dining room provides space for formal dining when needed. With a split plan for privacy, the master suite features a large walk-in closet, and an impressive en-suite bath with dual granite top vanities, garden tub, water closet and walk-in shower. Two additional good size bedrooms both feature walk-in closets and share an adjacent full bathroom with dual sinks. The exterior features low maintenance landscaping with garden curbing. A decorative walkway and driveway, and an attached 2 car garage complete this beautiful home. The community of Fairfax is convenient to schools, shopping, restaurants, downtown Bradenton and Sarasota. With quick and easy access to I-75, UTC Mall, Benderson Park, and Lakewood Ranch Main are minutes away. It’s also just a short drive to Anna Maria Island, Lido and Siesta Key, and less than an hour to Tampa. *Ask your Realtor® how you can “walk” this property from the comfort of your home using our Interactive 3D Showcase.* Furnishings negotiable.
Location
State FL
County Manatee
Community Fairfax Ph One Sub
Zoning RSF4.5
Direction E
Rooms
Other Rooms Family Room, Formal Living Room Separate, Inside Utility
Interior
Interior Features Built-in Features, Ceiling Fans(s), Dry Bar, Eat-in Kitchen, High Ceilings, Kitchen/Family Room Combo, Living Room/Dining Room Combo, Split Bedroom, Stone Counters, Vaulted Ceiling(s), Walk-In Closet(s)
Heating Central
Cooling Central Air
Flooring Carpet, Laminate, Tile
Furnishings Negotiable
Fireplace false
Appliance Dishwasher, Disposal, Dryer, Microwave, Range, Refrigerator, Washer
Laundry Inside
Exterior
Exterior Feature Lighting, Outdoor Grill, Sliding Doors
Garage Driveway
Garage Spaces 2.0
Pool Heated, In Ground, Screen Enclosure
Community Features Deed Restrictions
Utilities Available Electricity Connected, Public, Street Lights
Waterfront false
View Pool
Roof Type Shingle
Porch Patio, Porch, Screened
Parking Type Driveway
Attached Garage true
Garage true
Private Pool Yes
Building
Lot Description In County, Sidewalk, Paved
Story 1
Entry Level One
Foundation Slab
Lot Size Range Up to 10,889 Sq. Ft.
Sewer Public Sewer
Water Public
Architectural Style Contemporary
Structure Type Stucco
New Construction false
Construction Status Appraisal,Financing,Inspections
Schools
Elementary Schools William H. Bashaw Elementary
Middle Schools Sara Scott Harllee Middle
High Schools Braden River High
Others
Pets Allowed Yes
Senior Community No
Ownership Fee Simple
Monthly Total Fees $22
Acceptable Financing Cash, Conventional, FHA, VA Loan
Membership Fee Required Required
Listing Terms Cash, Conventional, FHA, VA Loan
Special Listing Condition None
Read Less
Want to know what your home might be worth? Contact us for a FREE valuation!

Our team is ready to help you sell your home for the highest possible price ASAP

© 2024 My Florida Regional MLS DBA Stellar MLS. All Rights Reserved.
Bought with COLDWELL BANKER SUNSTAR REALTY

GET MORE INFORMATION





