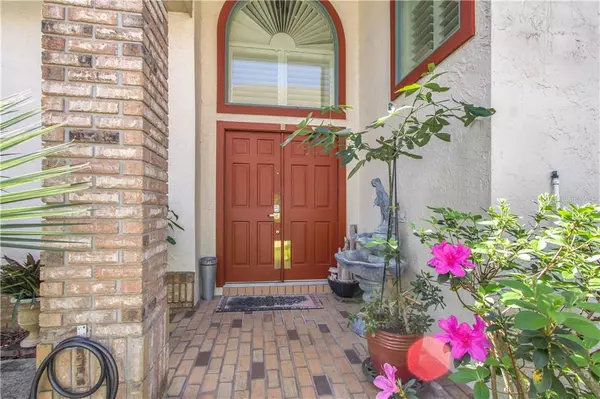$380,000
$393,500
3.4%For more information regarding the value of a property, please contact us for a free consultation.
738 POWDERHORN CIR Lake Mary, FL 32746
3 Beds
3 Baths
2,788 SqFt
Key Details
Sold Price $380,000
Property Type Single Family Home
Sub Type Single Family Residence
Listing Status Sold
Purchase Type For Sale
Square Footage 2,788 sqft
Price per Sqft $136
Subdivision Stratton Hill
MLS Listing ID O5852394
Sold Date 08/10/20
Bedrooms 3
Full Baths 2
Half Baths 1
Construction Status Appraisal,Inspections
HOA Fees $91/qua
HOA Y/N Yes
Year Built 1990
Annual Tax Amount $3,208
Lot Size 5,662 Sqft
Acres 0.13
Property Description
Brand New Roof is Now on the Home with 50 year transferable warranty!. You get a New Roof now at Half the Cost. New Chimney pan replaced as well! Welcome to Stratton Hills in Timacuan. This Golf front home is full of fantastic upgrades that will take your breath away. As soon as you walk into the home you are taken back by the high ceilings and impressive entrance way. Large tile floors make their way throughout the home giving it a very uniform and luxury feel. Once in the kitchen you will be mesmerized by the granite counter tops and seemingly endless amounts of storage space! New microwave and eating space in the kitchen. Head out to the family room where the high ceilings give this space a large feel! Automatic storm shutters that help keep out the sunlight during the hot days by keeping the home cool. Custom fireplace with great built-ins for all your entertainment needs. Master bedroom is very large and will accommodate the most elaborate of bedroom space giving you plenty of room to bring or buy your favorite furniture pieces. Master bathroom has recent upgrades with custom vanity, seamless shower and a jetted tub for after those tough days when you need to recoup! The rec room downstairs is a huge space that allows for all those ideas of a media, game room you always wanted to have but didn't have the space. Come with plugins for an additional A/C unit if you want. Open the windows and enjoy the lovely view out back of the golf courses and it's patrons. Go into the sun room and notice the new panels that have just been replaced. The landing area upstairs offers some fantastic view of the living and family room from up high! Both Upstairs rooms have plenty of space for it's occupants to stretch out and relax. As you head out to the garage you have plenty of room for 2 cars and a fantastic peg board to handle all your tools. You will enjoy the serenity that this community offers. Publix and other major shopping plazas near by for your convenience. This home will not disappoint. Check out the 3D Tour and schedule your appt today! Seller is a Commercial Broker
Location
State FL
County Seminole
Community Stratton Hill
Zoning PUD
Rooms
Other Rooms Bonus Room, Formal Dining Room Separate
Interior
Interior Features Built-in Features, Cathedral Ceiling(s), Ceiling Fans(s), Eat-in Kitchen, High Ceilings, Open Floorplan, Stone Counters, Thermostat, Vaulted Ceiling(s), Walk-In Closet(s), Window Treatments
Heating Central, Electric
Cooling Central Air
Flooring Carpet, Tile
Fireplaces Type Gas, Family Room
Fireplace true
Appliance Dishwasher, Disposal, Dryer, Electric Water Heater, Microwave, Range, Refrigerator, Washer, Water Purifier, Water Softener
Laundry In Garage
Exterior
Exterior Feature Rain Gutters, Sidewalk
Garage Driveway, Garage Door Opener
Garage Spaces 2.0
Community Features Deed Restrictions, Golf, Sidewalks, Tennis Courts
Utilities Available Cable Connected, Electricity Connected, Propane, Sewer Connected, Sprinkler Meter, Water Connected
Amenities Available Golf Course
Waterfront false
View Golf Course
Roof Type Shingle
Porch Enclosed, Patio, Rear Porch
Parking Type Driveway, Garage Door Opener
Attached Garage true
Garage true
Private Pool No
Building
Lot Description City Limits, Level, On Golf Course, Paved
Story 2
Entry Level Two
Foundation Slab
Lot Size Range Up to 10,889 Sq. Ft.
Sewer Public Sewer
Water Public
Architectural Style Traditional
Structure Type Stucco,Wood Frame
New Construction false
Construction Status Appraisal,Inspections
Schools
Elementary Schools Bentley Elementary
Middle Schools Millennium Middle
High Schools Seminole High
Others
Pets Allowed No
Senior Community No
Ownership Fee Simple
Monthly Total Fees $91
Acceptable Financing Cash, Conventional
Membership Fee Required Required
Listing Terms Cash, Conventional
Special Listing Condition None
Read Less
Want to know what your home might be worth? Contact us for a FREE valuation!

Our team is ready to help you sell your home for the highest possible price ASAP

© 2024 My Florida Regional MLS DBA Stellar MLS. All Rights Reserved.
Bought with COLDWELL BANKER REALTY

GET MORE INFORMATION





