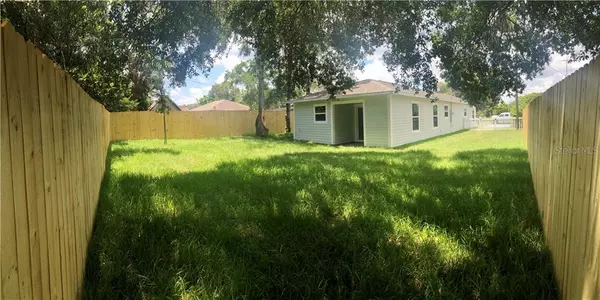$225,000
$225,000
For more information regarding the value of a property, please contact us for a free consultation.
819 DISSTON AVE Clermont, FL 34711
3 Beds
2 Baths
1,284 SqFt
Key Details
Sold Price $225,000
Property Type Single Family Home
Sub Type Single Family Residence
Listing Status Sold
Purchase Type For Sale
Square Footage 1,284 sqft
Price per Sqft $175
Subdivision Clermont Woodlawn
MLS Listing ID O5867460
Sold Date 08/18/20
Bedrooms 3
Full Baths 2
Construction Status Inspections
HOA Y/N No
Year Built 2020
Annual Tax Amount $277
Lot Size 6,969 Sqft
Acres 0.16
Lot Dimensions 56x125
Property Description
Move right into this brand NEW 3 Bedroom 2 bath home made with top quality materials and finishes. As you step inside you will be greeted by an open and airy floor plan ideal for entertaining. The Kitchen features shaker style cabinets with butcher block counter tops that are perfect for preparing a home cooked meal in your Whirlpool stainless steel appliances. Beautiful laminate flooring is throughout the home as well as tile in wet areas. The Master Suite is located in the back of the home featuring access to the back patio via the sliding glass door and has plenty of extra closet space with a walk-in closet in the master bedroom and master bathroom. Use the form below to request more information or to book a private viewing before it’s too late!
Location
State FL
County Lake
Community Clermont Woodlawn
Zoning R-1
Interior
Interior Features Ceiling Fans(s), Living Room/Dining Room Combo, Open Floorplan, Solid Surface Counters, Thermostat, Vaulted Ceiling(s), Walk-In Closet(s)
Heating Central
Cooling Central Air
Flooring Laminate, Tile
Furnishings Unfurnished
Fireplace false
Appliance Dishwasher, Disposal, Electric Water Heater, Range, Refrigerator
Laundry Inside, Laundry Room
Exterior
Exterior Feature Fence, Sliding Doors
Garage Driveway
Fence Vinyl, Wood
Utilities Available Electricity Connected, Natural Gas Available, Public, Sewer Connected
Waterfront false
Roof Type Shingle
Porch Covered, Rear Porch
Parking Type Driveway
Garage false
Private Pool No
Building
Lot Description City Limits, Level, Paved
Story 1
Entry Level One
Foundation Slab
Lot Size Range Up to 10,889 Sq. Ft.
Builder Name GP Construction
Sewer Public Sewer
Water Public
Architectural Style Craftsman
Structure Type Cement Siding,Stone,Wood Frame
New Construction true
Construction Status Inspections
Schools
Elementary Schools Clermont Elem
Middle Schools Clermont Middle
High Schools South Lake High
Others
Senior Community No
Ownership Fee Simple
Acceptable Financing Cash, FHA, VA Loan
Membership Fee Required None
Listing Terms Cash, FHA, VA Loan
Special Listing Condition None
Read Less
Want to know what your home might be worth? Contact us for a FREE valuation!

Our team is ready to help you sell your home for the highest possible price ASAP

© 2024 My Florida Regional MLS DBA Stellar MLS. All Rights Reserved.
Bought with RE/MAX TITANIUM GROUP

GET MORE INFORMATION





