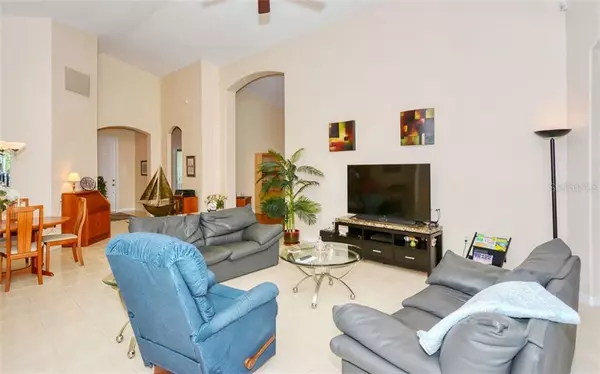$360,000
$359,900
For more information regarding the value of a property, please contact us for a free consultation.
6347 ROOKERY CIR Bradenton, FL 34203
2 Beds
2 Baths
1,905 SqFt
Key Details
Sold Price $360,000
Property Type Single Family Home
Sub Type Single Family Residence
Listing Status Sold
Purchase Type For Sale
Square Footage 1,905 sqft
Price per Sqft $188
Subdivision Tara Ph Iii Subphase H
MLS Listing ID A4468138
Sold Date 07/24/20
Bedrooms 2
Full Baths 2
Construction Status Other Contract Contingencies
HOA Fees $73/ann
HOA Y/N Yes
Year Built 2004
Annual Tax Amount $4,178
Lot Size 6,969 Sqft
Acres 0.16
Property Description
Absolutely beautiful lakefront pool home in desirable Tara Preserve. This light, bright, and open concept floorplan boasts nearly 2000 square feet under air and the rooms are spacious. Enjoy the heated pebble-tec saltwater pool (2013) with water feature and paver decking that looks out to the lake. No carpet within this meticulously maintained home featuring neutral tile floors in most rooms with hardwood floors in the bedrooms plus den. The kitchen is ideal for any chef with a spacious island, pull-out drawers, loads of counter space, and a spacious dinette area overlooking the pool and lake. The private and large (19' x 15') master suite boasts custom plantation shutters, dual closets, and luxurious bath. The natural gas community of Tara Preserve features a large pool, spa, tennis and pickleball courts, and optional golfing privileges at the par 72 Ted McAnlis Semi Private Golf Club. Located off of SR 70 and west of I-75, this home enjoys a great location being close to all that Sarasota has to offer and just minutes to a wide variety of dining and shopping venues. Don't miss it!
Location
State FL
County Manatee
Community Tara Ph Iii Subphase H
Zoning PDR/WP
Rooms
Other Rooms Den/Library/Office, Inside Utility
Interior
Interior Features Eat-in Kitchen, High Ceilings, Open Floorplan, Solid Surface Counters, Solid Wood Cabinets, Walk-In Closet(s), Window Treatments
Heating Electric, Heat Pump
Cooling Central Air
Flooring Ceramic Tile, Wood
Fireplace false
Appliance Dishwasher, Disposal, Dryer, Gas Water Heater, Microwave, Range, Washer
Laundry Inside
Exterior
Exterior Feature Sidewalk, Sliding Doors
Garage Driveway, Garage Door Opener
Garage Spaces 2.0
Pool Child Safety Fence, Heated, In Ground, Salt Water, Screen Enclosure
Community Features Buyer Approval Required, Deed Restrictions, Golf Carts OK, Golf, Pool, Sidewalks, Tennis Courts
Utilities Available BB/HS Internet Available, Cable Connected, Electricity Connected, Natural Gas Connected, Public, Sewer Connected, Underground Utilities, Water Connected
Amenities Available Pickleball Court(s), Pool, Tennis Court(s)
Waterfront true
Waterfront Description Lake
View Y/N 1
Water Access 1
Water Access Desc Lake
View Water
Roof Type Tile
Porch Screened
Parking Type Driveway, Garage Door Opener
Attached Garage true
Garage true
Private Pool Yes
Building
Lot Description In County, Near Golf Course, Sidewalk, Paved
Story 1
Entry Level One
Foundation Slab
Lot Size Range Up to 10,889 Sq. Ft.
Sewer Public Sewer
Water Public
Structure Type Block
New Construction false
Construction Status Other Contract Contingencies
Schools
Elementary Schools Tara Elementary
Middle Schools Braden River Middle
High Schools Braden River High
Others
Pets Allowed Yes
HOA Fee Include Cable TV,Common Area Taxes,Pool,Recreational Facilities
Senior Community No
Ownership Fee Simple
Monthly Total Fees $73
Acceptable Financing Cash, Conventional, FHA, VA Loan
Membership Fee Required Required
Listing Terms Cash, Conventional, FHA, VA Loan
Special Listing Condition None
Read Less
Want to know what your home might be worth? Contact us for a FREE valuation!

Our team is ready to help you sell your home for the highest possible price ASAP

© 2024 My Florida Regional MLS DBA Stellar MLS. All Rights Reserved.
Bought with NEXTHOME EXCELLENCE

GET MORE INFORMATION





