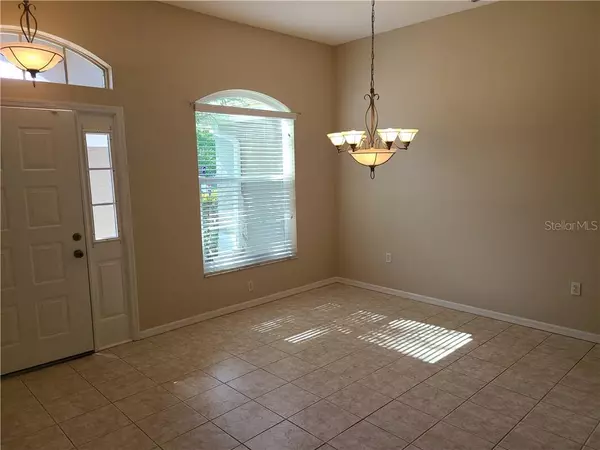$295,000
$299,500
1.5%For more information regarding the value of a property, please contact us for a free consultation.
6122 36TH LN E Bradenton, FL 34203
4 Beds
3 Baths
1,942 SqFt
Key Details
Sold Price $295,000
Property Type Single Family Home
Sub Type Single Family Residence
Listing Status Sold
Purchase Type For Sale
Square Footage 1,942 sqft
Price per Sqft $151
Subdivision Regal Oaks
MLS Listing ID A4468200
Sold Date 07/01/20
Bedrooms 4
Full Baths 3
Construction Status Appraisal,Financing,Inspections
HOA Fees $50/ann
HOA Y/N Yes
Year Built 2002
Annual Tax Amount $1,880
Lot Size 6,534 Sqft
Acres 0.15
Property Description
LOCATED IN REGAL OAKS A SERENE DEVELOPMENT OF 120 HOMES WITH COMMUNITY POOL: This Family home was built in 2002, with 4 bedrooms, 3 full baths, 1942 square feet of living space not counting the large 2 car garage and good size covered & screened lanai * Walk into a semi formal dining room & living room combination * The kitchen is large with full appliances, plenty of counter space & cabinets, reverse osmosis water system, breakfast bar will sit a minimum of 4-5, there is also a dinette between the kitchen and the family room. * Master bedroom is on one side of the home, and 2 more on the opposite side with the 4th bedroom to the rear of the house with 1 of 3 full baths. * High ceilings through out the home, newer impact windows and 3 large sliding doors that lead to a large covered & screened in lanai. Roof is 3 years old, A/C 8 years old with a new motor within last year. Home was just painted inside and outside. ADT Security system, newer hot water heater, storage above garage area with pull down ladder. Smaller fenced in, well landscaped back yard with small dry creek to the rear. The Home shows extremely well. Close to downtown Sarasota, and our awesome beaches. The new UTC Mall is a short 15 minute drive, with over a couple of hundred shops and restaurants to enjoy. Regal Oaks is a quiet development to enjoy your families Florida home. More Photos & virtual tour too follow as soon as the furniture is removed. PRICE, LOCATION AND CONDITION REALLY SAYS IT ALL!
Location
State FL
County Manatee
Community Regal Oaks
Zoning PDR
Direction E
Interior
Interior Features Cathedral Ceiling(s), Ceiling Fans(s), High Ceilings, Kitchen/Family Room Combo, Living Room/Dining Room Combo, Open Floorplan, Solid Wood Cabinets, Split Bedroom, Thermostat, Vaulted Ceiling(s), Walk-In Closet(s), Window Treatments
Heating Central, Electric
Cooling Central Air, Humidity Control
Flooring Ceramic Tile, Laminate
Fireplace false
Appliance Dishwasher, Disposal, Dryer, Electric Water Heater, Microwave, Range, Refrigerator, Washer
Exterior
Exterior Feature Fence, Irrigation System, Lighting, Sliding Doors, Storage
Garage Spaces 2.0
Community Features Association Recreation - Owned, Deed Restrictions, Pool
Utilities Available BB/HS Internet Available, Cable Available, Electricity Connected, Phone Available, Public, Sewer Connected, Street Lights, Water Connected
Amenities Available Pool
Waterfront false
Roof Type Shingle
Attached Garage true
Garage true
Private Pool No
Building
Entry Level One
Foundation Slab
Lot Size Range Up to 10,889 Sq. Ft.
Sewer Public Sewer
Water Public
Structure Type Block
New Construction false
Construction Status Appraisal,Financing,Inspections
Others
Pets Allowed Yes
HOA Fee Include Pool,Pool
Senior Community No
Ownership Fee Simple
Monthly Total Fees $50
Acceptable Financing Cash, Conventional, FHA, VA Loan
Membership Fee Required Required
Listing Terms Cash, Conventional, FHA, VA Loan
Special Listing Condition None
Read Less
Want to know what your home might be worth? Contact us for a FREE valuation!

Our team is ready to help you sell your home for the highest possible price ASAP

© 2024 My Florida Regional MLS DBA Stellar MLS. All Rights Reserved.
Bought with KELLER WILLIAMS REALTY

GET MORE INFORMATION





