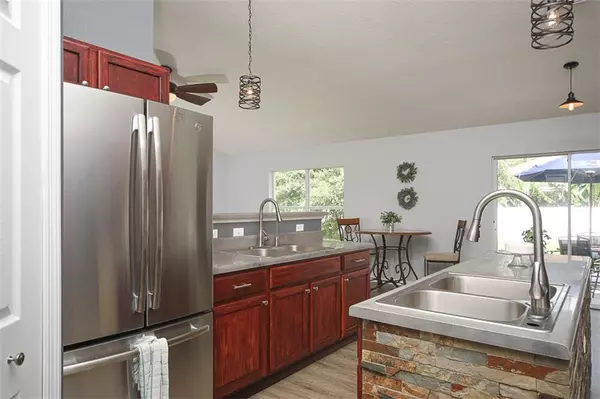$250,000
$248,000
0.8%For more information regarding the value of a property, please contact us for a free consultation.
3565 BROWNWOOD TER North Port, FL 34286
3 Beds
2 Baths
2,256 SqFt
Key Details
Sold Price $250,000
Property Type Single Family Home
Sub Type Single Family Residence
Listing Status Sold
Purchase Type For Sale
Square Footage 2,256 sqft
Price per Sqft $110
Subdivision Port Charlotte Sub 19
MLS Listing ID A4468854
Sold Date 09/22/20
Bedrooms 3
Full Baths 2
Construction Status Financing
HOA Y/N No
Year Built 2007
Annual Tax Amount $3,616
Lot Size 10,018 Sqft
Acres 0.23
Property Description
$9K Price Improvement!!! Lots of space to spread out in this 2,256sf home. Move-in ready featuring 3 bedrooms, 2 baths, plus a den. This updated home has lots of room including space for a pool. So many recent upgrades it's hard to list them all: New A/C, interior/exterior paint, luxury vinyl plank flooring throughout, lighting fixtures, Stainless steel appliances, top loading washer/dyer, Hot water heater, new faucets/shower heads, new lighting and fans and 2007 roof in great condition. The Kitchen is ideal for the home chef with 2 sinks and 2 pantries! A Formal Dining room, plus a dinette area right off the kitchen. Large open Living Room that looks into the Family Room. Schedule a showing and make this beautiful home yours! **This home qualifies for FHA Financing with 3.5% money down** Matterport Tour available**
Location
State FL
County Sarasota
Community Port Charlotte Sub 19
Zoning RSF2
Rooms
Other Rooms Breakfast Room Separate, Den/Library/Office, Family Room, Formal Dining Room Separate, Formal Living Room Separate, Inside Utility
Interior
Interior Features Cathedral Ceiling(s), Ceiling Fans(s), High Ceilings, Open Floorplan, Solid Wood Cabinets, Split Bedroom, Stone Counters, Thermostat, Walk-In Closet(s)
Heating Central
Cooling Central Air
Flooring Vinyl
Fireplace false
Appliance Dishwasher, Disposal, Dryer, Electric Water Heater, Exhaust Fan, Kitchen Reverse Osmosis System, Microwave, Range Hood, Refrigerator, Washer, Water Filtration System, Water Softener
Laundry Laundry Room
Exterior
Exterior Feature Hurricane Shutters
Garage Driveway, Garage Door Opener, Guest, Off Street, On Street
Garage Spaces 2.0
Utilities Available BB/HS Internet Available, Electricity Connected, Phone Available, Water Connected
Waterfront false
View Trees/Woods
Roof Type Shingle
Porch Rear Porch
Parking Type Driveway, Garage Door Opener, Guest, Off Street, On Street
Attached Garage true
Garage true
Private Pool No
Building
Lot Description Cleared
Story 1
Entry Level One
Foundation Slab
Lot Size Range Up to 10,889 Sq. Ft.
Sewer Septic Tank
Water Well
Architectural Style Ranch
Structure Type Block,Concrete,Stucco
New Construction false
Construction Status Financing
Others
Pets Allowed Yes
Senior Community No
Pet Size Extra Large (101+ Lbs.)
Ownership Fee Simple
Acceptable Financing Cash, Conventional, FHA
Listing Terms Cash, Conventional, FHA
Num of Pet 10+
Special Listing Condition None
Read Less
Want to know what your home might be worth? Contact us for a FREE valuation!

Our team is ready to help you sell your home for the highest possible price ASAP

© 2024 My Florida Regional MLS DBA Stellar MLS. All Rights Reserved.
Bought with BETTER HOMES & GARDENS REAL ESTATE ATCHLEY PROPERT

GET MORE INFORMATION





