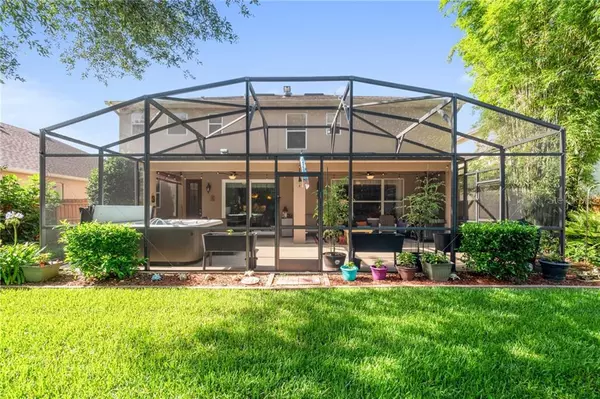$412,000
$419,900
1.9%For more information regarding the value of a property, please contact us for a free consultation.
14355 ROCKLEDGE GROVE CT Orlando, FL 32828
4 Beds
4 Baths
3,300 SqFt
Key Details
Sold Price $412,000
Property Type Single Family Home
Sub Type Single Family Residence
Listing Status Sold
Purchase Type For Sale
Square Footage 3,300 sqft
Price per Sqft $124
Subdivision Waterford Chase East Ph 03
MLS Listing ID O5870873
Sold Date 10/30/20
Bedrooms 4
Full Baths 3
Half Baths 1
Construction Status Appraisal,Financing,Inspections
HOA Fees $75/qua
HOA Y/N Yes
Year Built 2007
Annual Tax Amount $3,086
Lot Size 6,534 Sqft
Acres 0.15
Property Description
New Price! Beautiful 4 bedroom, 3-1/2 bath, single-family home in the gated community of Eagle Hammock in Orlando. The entire down stairs has newer wood planked tile and newly painted inside and out. This home features double master bedrooms upstairs with a large bonus room. The dining room leads directly to the large spacious kitchen which boasts Quartz counter tops, stainless steel appliances which include a double confection oven. Nice 42 Inch cabinets for lots of overhead cabinet space and an eat-in kitchen nook. Off the kitchen is a large screened porch with a heated spa and a nice sized fenced yard. This community is conveniently located near SR 408, SR 417, Waterford Lakes Town Center, UCF, restaurants, and shopping.
Location
State FL
County Orange
Community Waterford Chase East Ph 03
Zoning P-D
Rooms
Other Rooms Bonus Room, Family Room, Formal Dining Room Separate, Formal Living Room Separate, Inside Utility
Interior
Interior Features Ceiling Fans(s), L Dining, Solid Surface Counters, Solid Wood Cabinets, Stone Counters, Walk-In Closet(s), Window Treatments
Heating Central, Electric
Cooling Central Air
Flooring Carpet, Ceramic Tile
Furnishings Unfurnished
Fireplace false
Appliance Dishwasher, Disposal, Dryer, Electric Water Heater, Microwave, Range, Refrigerator, Washer
Laundry Inside
Exterior
Exterior Feature Fence, Irrigation System, Rain Gutters, Sidewalk
Garage Garage Door Opener, Oversized
Garage Spaces 2.0
Community Features Deed Restrictions, Gated, Playground, Sidewalks
Utilities Available Cable Available, Electricity Available, Public, Sewer Connected
Amenities Available Gated, Playground
Waterfront false
View Trees/Woods
Roof Type Shingle
Porch Covered, Front Porch, Rear Porch
Parking Type Garage Door Opener, Oversized
Attached Garage true
Garage true
Private Pool No
Building
Entry Level Two
Foundation Slab
Lot Size Range 0 to less than 1/4
Sewer Public Sewer
Water None
Structure Type Block,Wood Frame
New Construction false
Construction Status Appraisal,Financing,Inspections
Schools
Elementary Schools Camelot Elem
Middle Schools Avalon Middle
High Schools Timber Creek High
Others
Pets Allowed No
Senior Community No
Ownership Fee Simple
Monthly Total Fees $75
Acceptable Financing Cash, Conventional, FHA, VA Loan
Membership Fee Required Required
Listing Terms Cash, Conventional, FHA, VA Loan
Special Listing Condition None
Read Less
Want to know what your home might be worth? Contact us for a FREE valuation!

Our team is ready to help you sell your home for the highest possible price ASAP

© 2024 My Florida Regional MLS DBA Stellar MLS. All Rights Reserved.
Bought with RE/MAX CENTRAL REALTY

GET MORE INFORMATION





