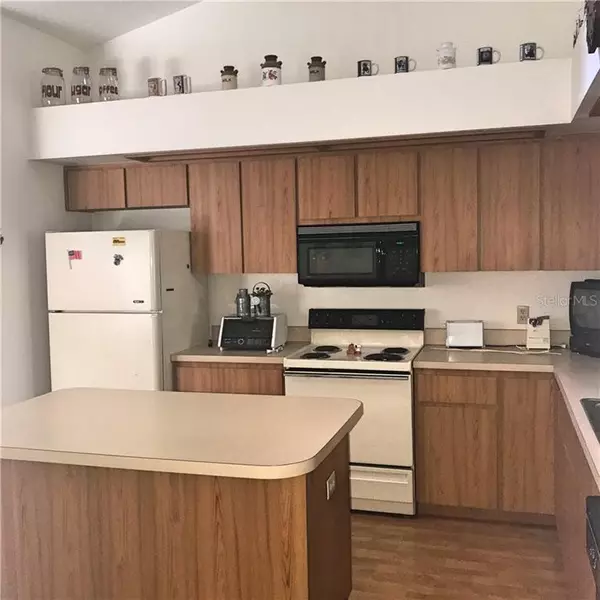$170,000
$180,000
5.6%For more information regarding the value of a property, please contact us for a free consultation.
8819 SW 190TH CIR Dunnellon, FL 34432
3 Beds
2 Baths
1,716 SqFt
Key Details
Sold Price $170,000
Property Type Single Family Home
Sub Type Single Family Residence
Listing Status Sold
Purchase Type For Sale
Square Footage 1,716 sqft
Price per Sqft $99
Subdivision Rainbow Spgs Cc Estates
MLS Listing ID OM601458
Sold Date 07/31/20
Bedrooms 3
Full Baths 2
Construction Status Appraisal,Financing,Inspections
HOA Fees $19/ann
HOA Y/N Yes
Year Built 1991
Annual Tax Amount $2,676
Lot Size 10,018 Sqft
Acres 0.23
Lot Dimensions 80x125
Property Description
BACK ON THE MARKET!!!! Fabulous FULLY FURNISHED 3 BR/2 BA home with 2 car garage located on a quiet street close to the private park & beach exclusively for residents of Rainbow Springs Country Club Estates! Well maintained and boasting the ever popular 3/2 split bedroom plan, this home also features a beautiful fire place under the cathedral ceiling in the living room. Enjoy breakfast in the nook off the kitchen and family meals in the formal dining room. Off the living room is a large Florida room with large sliding windows to enjoy the evening breeze while sipping a glass of wine. The master suite offers a walk in shower, garden tub and dual sinks. Closets though out the home provide plenty of storage. A new roof in 2016. Rainbow Springs Country Club estates offer amenities such as a pool, community center, tennis courts and a cafe. Close to Rainbow Spring State Park and a short drive to Ocala. Come take a look today!
Location
State FL
County Marion
Community Rainbow Spgs Cc Estates
Zoning R1
Rooms
Other Rooms Formal Dining Room Separate
Interior
Interior Features Ceiling Fans(s), Window Treatments
Heating Central
Cooling Central Air
Flooring Carpet, Linoleum
Furnishings Furnished
Fireplace true
Appliance Dishwasher, Dryer, Range, Washer
Laundry Inside, Laundry Room
Exterior
Exterior Feature Sliding Doors
Garage Spaces 2.0
Community Features Deed Restrictions, Fitness Center, Golf Carts OK, Pool, Water Access
Utilities Available BB/HS Internet Available, Cable Available, Electricity Available, Phone Available
Waterfront false
Water Access 1
Water Access Desc River
Roof Type Shingle
Porch Covered, Enclosed, Rear Porch, Screened
Attached Garage true
Garage true
Private Pool No
Building
Story 1
Entry Level One
Foundation Slab
Lot Size Range Up to 10,889 Sq. Ft.
Sewer Public Sewer
Water Public
Structure Type Block
New Construction false
Construction Status Appraisal,Financing,Inspections
Schools
Elementary Schools Dunnellon Elementary School
Middle Schools Dunnellon Middle School
High Schools Dunnellon High School
Others
Pets Allowed Yes
HOA Fee Include Security
Senior Community No
Ownership Fee Simple
Monthly Total Fees $19
Acceptable Financing Cash, Conventional
Membership Fee Required Required
Listing Terms Cash, Conventional
Special Listing Condition None
Read Less
Want to know what your home might be worth? Contact us for a FREE valuation!

Our team is ready to help you sell your home for the highest possible price ASAP

© 2024 My Florida Regional MLS DBA Stellar MLS. All Rights Reserved.
Bought with WATSON REALTY CORP

GET MORE INFORMATION





