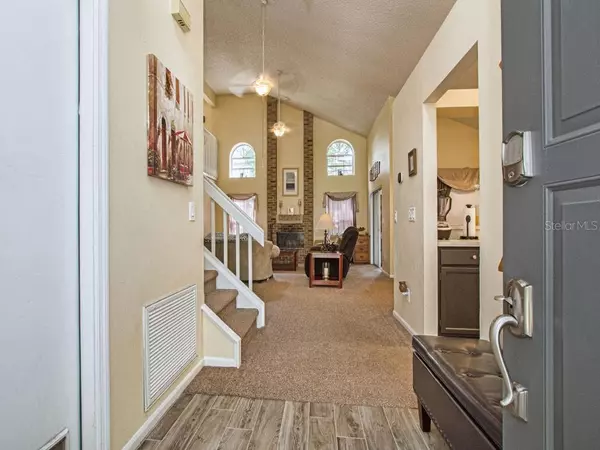$295,100
$289,900
1.8%For more information regarding the value of a property, please contact us for a free consultation.
2907 LANGLEY PARK CT Orlando, FL 32835
3 Beds
3 Baths
1,950 SqFt
Key Details
Sold Price $295,100
Property Type Single Family Home
Sub Type Single Family Residence
Listing Status Sold
Purchase Type For Sale
Square Footage 1,950 sqft
Price per Sqft $151
Subdivision Pembrooke
MLS Listing ID G5029456
Sold Date 06/30/20
Bedrooms 3
Full Baths 2
Half Baths 1
Construction Status Financing,Inspections
HOA Fees $26
HOA Y/N Yes
Year Built 1990
Annual Tax Amount $2,919
Lot Size 7,840 Sqft
Acres 0.18
Property Description
Location! Location! Location! WELCOME HOME! You just arrive to a move- in - ready, freshly painted, 3/2.5 house in the
prestigious Pembrooke community. This Property features Open floor plan, 17'ft ceilings, kitchen with eating space, and dining room, office, master bedroom with tub and shower and half bath downstairs. Upstairs loft, is a fantastic open space, great for playroom, zoom room, or enclose it to make it a 4th bedroom plus two more rooms. House is in a cul-de-sac, with beautiful landscape and mature trees, which provides plenty of shade; The roof is less than 5 years old as well as the deck for additional space to enjoy grilling and entertainment with all the family. The smart devices that voice control some lights and thermostat do not convey. This community offers tennis court , community pool and centrally located to access all the main conveniences and attractions in Orlando and Central Florida. Don't wait, make your appointment today!
Location
State FL
County Orange
Community Pembrooke
Zoning R-2
Rooms
Other Rooms Loft
Interior
Interior Features High Ceilings, Open Floorplan, Walk-In Closet(s)
Heating Central, Electric
Cooling Central Air
Flooring Carpet, Laminate, Tile
Fireplaces Type Family Room, Wood Burning
Furnishings Unfurnished
Fireplace true
Appliance Electric Water Heater, Range, Range Hood, Refrigerator
Laundry Inside, Laundry Room
Exterior
Exterior Feature Irrigation System, Sliding Doors
Garage Spaces 2.0
Community Features Playground, Pool
Utilities Available Electricity Available
Amenities Available Tennis Court(s)
Waterfront false
Roof Type Shingle
Porch Deck
Attached Garage true
Garage true
Private Pool No
Building
Story 2
Entry Level Two
Foundation Slab
Lot Size Range Up to 10,889 Sq. Ft.
Sewer Public Sewer
Water None
Architectural Style Contemporary
Structure Type Block,Stucco
New Construction false
Construction Status Financing,Inspections
Others
Pets Allowed Yes
Senior Community No
Ownership Fee Simple
Monthly Total Fees $52
Acceptable Financing Cash, Conventional, FHA, VA Loan
Membership Fee Required Required
Listing Terms Cash, Conventional, FHA, VA Loan
Special Listing Condition None
Read Less
Want to know what your home might be worth? Contact us for a FREE valuation!

Our team is ready to help you sell your home for the highest possible price ASAP

© 2024 My Florida Regional MLS DBA Stellar MLS. All Rights Reserved.
Bought with OUTLET REALTY

GET MORE INFORMATION





