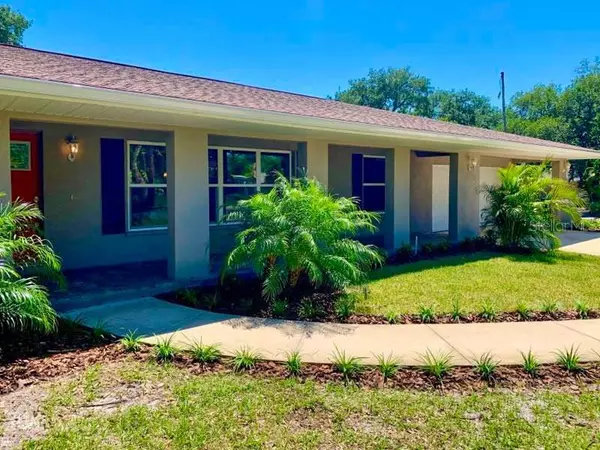$370,000
$379,000
2.4%For more information regarding the value of a property, please contact us for a free consultation.
605 LUCAS PL Merritt Island, FL 32953
3 Beds
2 Baths
2,164 SqFt
Key Details
Sold Price $370,000
Property Type Single Family Home
Sub Type Single Family Residence
Listing Status Sold
Purchase Type For Sale
Square Footage 2,164 sqft
Price per Sqft $170
Subdivision Los Vecinos Estates
MLS Listing ID O5860283
Sold Date 09/29/20
Bedrooms 3
Full Baths 2
Construction Status Appraisal,Financing,Inspections
HOA Y/N No
Year Built 1973
Annual Tax Amount $3,041
Lot Size 0.350 Acres
Acres 0.35
Property Description
Meticulously crafted, high quality, move-in-ready 3 bed/2bath fully updated home to call your own! This gorgeously remodeled house on the quiet end cul-de-sac of Lucas Place, less than 300 feet from the Indian River, visible from the back and side yard! Included in this nearly 2200 sq. ft. open flooring concept, is a separate Dining room as well as an Office. New Kitchen that Martha Stewart would love to cook in w/ Stainless Steel appliances and easy-close 42 inch cabinets! Incredibly remodeled bathrooms include Granite counters, Jet tub, and Sit-in-Shower! New windows/doors, lighting and fixtures, flooring, new electric/electrical panel, HVAC System, screened in Florida Room with freshly planted landscaping and new sprinkler system! COME QUICKLY!!
Location
State FL
County Brevard
Community Los Vecinos Estates
Zoning EU
Rooms
Other Rooms Den/Library/Office, Formal Dining Room Separate
Interior
Interior Features Ceiling Fans(s), Crown Molding, Eat-in Kitchen, Open Floorplan, Solid Wood Cabinets, Stone Counters, Walk-In Closet(s)
Heating Central, Electric
Cooling Central Air
Flooring Carpet, Laminate, Tile
Fireplace false
Appliance Dishwasher, Microwave, Range, Refrigerator
Exterior
Exterior Feature Sliding Doors
Garage Driveway, Garage Door Opener
Garage Spaces 2.0
Utilities Available Cable Available, Electricity Connected, Phone Available, Public
Waterfront false
View Trees/Woods
Roof Type Shingle
Porch Front Porch, Patio, Screened
Parking Type Driveway, Garage Door Opener
Attached Garage true
Garage true
Private Pool No
Building
Lot Description Cul-De-Sac, In County, Paved, Unincorporated
Entry Level One
Foundation Slab
Lot Size Range 1/4 to less than 1/2
Sewer Septic Tank
Water Public
Architectural Style Traditional
Structure Type Block,Stucco
New Construction false
Construction Status Appraisal,Financing,Inspections
Others
Senior Community No
Ownership Fee Simple
Acceptable Financing Cash, Conventional, FHA, VA Loan
Listing Terms Cash, Conventional, FHA, VA Loan
Special Listing Condition None
Read Less
Want to know what your home might be worth? Contact us for a FREE valuation!

Our team is ready to help you sell your home for the highest possible price ASAP

© 2024 My Florida Regional MLS DBA Stellar MLS. All Rights Reserved.
Bought with STELLAR NON-MEMBER OFFICE

GET MORE INFORMATION





