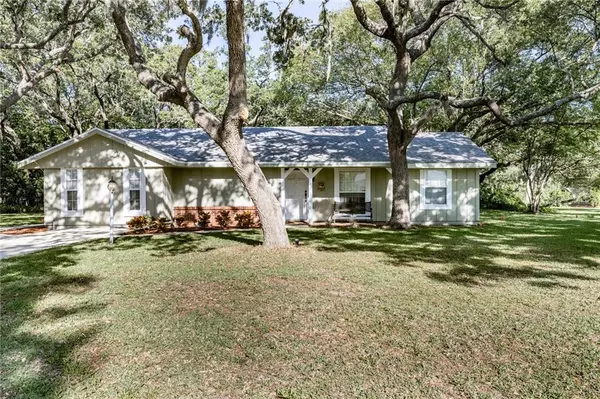$174,000
$170,000
2.4%For more information regarding the value of a property, please contact us for a free consultation.
2032 COACHMAN RD Spring Hill, FL 34608
2 Beds
2 Baths
1,656 SqFt
Key Details
Sold Price $174,000
Property Type Single Family Home
Sub Type Single Family Residence
Listing Status Sold
Purchase Type For Sale
Square Footage 1,656 sqft
Price per Sqft $105
Subdivision Spring Hill Unit 7
MLS Listing ID T3239150
Sold Date 06/19/20
Bedrooms 2
Full Baths 2
Construction Status Appraisal,Financing,Inspections
HOA Y/N No
Year Built 1978
Annual Tax Amount $1,873
Lot Size 0.400 Acres
Acres 0.4
Property Description
Such a great home beautifully maintained!! You will love it!!!! We CAN'T WAIT for you to see this one!! To assist with seeing this home remotely please be sure to review the 3D VIRTUAL TOUR and also there is a 7 minute video that should help significantly in allowing you review this home. Additionally, we have been showing our listings using FaceTime, Zoom and several other methods and we would be happy to arrange any or all of those options for you! Basically TWO master bedrooms and also has the ability to convert the Florida Room into a 3rd bedroom. The kitchen will WOW you with high end appliances and more! The grounds are really nice. Welcome to your Florida dream home at a GREAT price! MOVE IN READY!
Location
State FL
County Hernando
Community Spring Hill Unit 7
Zoning PDP
Rooms
Other Rooms Attic, Bonus Room, Family Room, Formal Living Room Separate, Inside Utility
Interior
Interior Features Ceiling Fans(s), Solid Surface Counters, Solid Wood Cabinets, Split Bedroom, Thermostat, Walk-In Closet(s), Window Treatments
Heating Electric, Heat Recovery Unit
Cooling Central Air
Flooring Carpet, Ceramic Tile, Wood
Fireplaces Type Family Room, Wood Burning
Fireplace true
Appliance Dishwasher, Dryer, Microwave, Range, Refrigerator, Washer
Laundry Inside, Laundry Room
Exterior
Exterior Feature Other
Utilities Available Cable Available, Electricity Connected, Public, Sprinkler Well
Waterfront false
Roof Type Shingle
Porch Patio
Garage false
Private Pool No
Building
Lot Description City Limits, Level, Paved
Entry Level One
Foundation Slab
Lot Size Range 1/4 Acre to 21779 Sq. Ft.
Sewer Septic Tank
Water Well
Architectural Style Craftsman
Structure Type Wood Frame,Wood Siding
New Construction false
Construction Status Appraisal,Financing,Inspections
Schools
Elementary Schools Suncoast Elementary
Middle Schools Powell Middle
High Schools Frank W Springstead
Others
Senior Community No
Ownership Fee Simple
Acceptable Financing Cash, Conventional, FHA, VA Loan
Listing Terms Cash, Conventional, FHA, VA Loan
Special Listing Condition None
Read Less
Want to know what your home might be worth? Contact us for a FREE valuation!

Our team is ready to help you sell your home for the highest possible price ASAP

© 2024 My Florida Regional MLS DBA Stellar MLS. All Rights Reserved.
Bought with OPTIMA ONE REALTY, INC.

GET MORE INFORMATION





