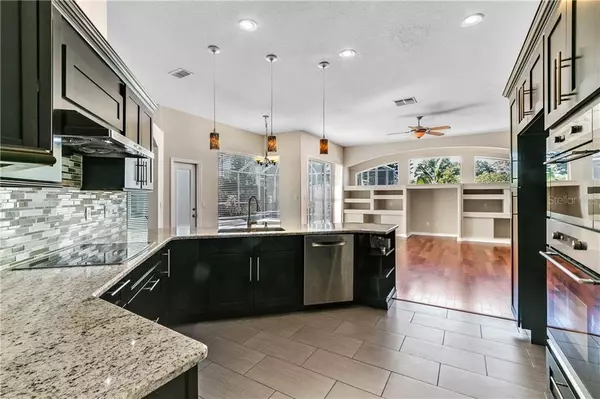$379,000
$379,000
For more information regarding the value of a property, please contact us for a free consultation.
7850 CANYON LAKE CIR Orlando, FL 32835
3 Beds
3 Baths
2,579 SqFt
Key Details
Sold Price $379,000
Property Type Single Family Home
Sub Type Single Family Residence
Listing Status Sold
Purchase Type For Sale
Square Footage 2,579 sqft
Price per Sqft $146
Subdivision Marble Head
MLS Listing ID O5861636
Sold Date 06/19/20
Bedrooms 3
Full Baths 3
Construction Status Appraisal,Financing,Inspections
HOA Fees $80/ann
HOA Y/N Yes
Year Built 1995
Annual Tax Amount $3,350
Lot Size 0.270 Acres
Acres 0.27
Property Description
Desirable Marble Head - Charming 3/4 bedroom, 3 full bath, over 2500 sq ft, 1-story, Custom home now available! Freshly painted Interior & Exterior, split floor plan with an Open flow; hardwood floors in almost all rooms & higher ceilings' spacious Living & Dining in the front half, charming Family room with numerous built-ins with GREAT natural light, large open Kitchen with Granite counters, custom backsplash, rich 'coffee' custom cabinetry, walk-in pantry, Pendant lights & Nook area; Master suite features a large walk-in closet plus an additional one, Granite counters, double vanity, jetted tub w/ block glass & walk-in shower; generous Guest bedrooms, plus a 4th bedrm/office/den/nursery w/ French doors & full bath; a large Screened room with tinted windows has multiple uses; a large screened Pool, vinyl fenced rear yard w/ brick pavers & planting beds for a small garden; additionally, an inside laundry, large 2-car garage, brick paver driveway & front walkway, irrigation system, & more. Roof 2016, transferrable termite bond, Solar panels for hot water only. Marble Head has 1 entrance, affordable HOA, and is convenient to schools, shopping, Downtown Orlando, attractions & major road systems - Won't last!
Location
State FL
County Orange
Community Marble Head
Zoning R-1A
Rooms
Other Rooms Family Room, Inside Utility
Interior
Interior Features Built-in Features, Ceiling Fans(s), Eat-in Kitchen, High Ceilings, Kitchen/Family Room Combo, Living Room/Dining Room Combo, Open Floorplan, Solid Surface Counters, Solid Wood Cabinets, Split Bedroom, Stone Counters, Walk-In Closet(s)
Heating Central, Electric
Cooling Central Air
Flooring Tile, Wood
Fireplace false
Appliance Built-In Oven, Dishwasher, Disposal, Microwave, Range, Solar Hot Water
Exterior
Exterior Feature Fence, Irrigation System, Sidewalk, Sliding Doors
Garage Driveway, Garage Door Opener
Garage Spaces 2.0
Fence Masonry, Vinyl
Pool Gunite, In Ground, Screen Enclosure
Community Features Association Recreation - Owned, Deed Restrictions, Sidewalks
Utilities Available Sewer Connected, Solar, Street Lights, Water Connected
Amenities Available Basketball Court
Waterfront false
Roof Type Shingle
Porch Covered, Front Porch, Rear Porch
Parking Type Driveway, Garage Door Opener
Attached Garage true
Garage true
Private Pool Yes
Building
Lot Description Gentle Sloping, In County, Sidewalk, Paved
Story 1
Entry Level One
Foundation Slab
Lot Size Range 1/4 Acre to 21779 Sq. Ft.
Sewer Public Sewer
Water Public
Architectural Style Contemporary, Florida
Structure Type Block,Stucco
New Construction false
Construction Status Appraisal,Financing,Inspections
Schools
Elementary Schools Metro West Elem
Middle Schools Gotha Middle
High Schools Olympia High
Others
Pets Allowed Yes
HOA Fee Include Recreational Facilities
Senior Community No
Ownership Fee Simple
Monthly Total Fees $80
Acceptable Financing Cash, Conventional, FHA, VA Loan
Membership Fee Required Required
Listing Terms Cash, Conventional, FHA, VA Loan
Num of Pet 2
Special Listing Condition None
Read Less
Want to know what your home might be worth? Contact us for a FREE valuation!

Our team is ready to help you sell your home for the highest possible price ASAP

© 2024 My Florida Regional MLS DBA Stellar MLS. All Rights Reserved.
Bought with G WORLD PROPERTIES

GET MORE INFORMATION





