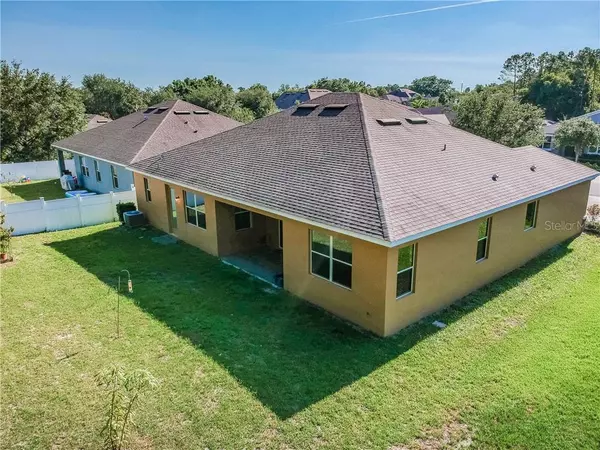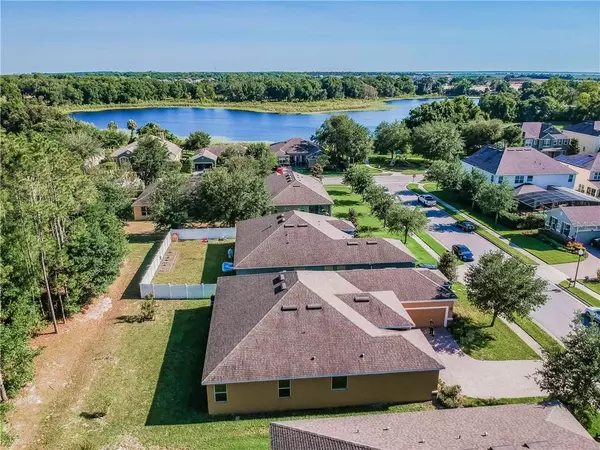$334,500
$334,500
For more information regarding the value of a property, please contact us for a free consultation.
321 TERRACE WOOD DR Apopka, FL 32703
4 Beds
3 Baths
2,665 SqFt
Key Details
Sold Price $334,500
Property Type Single Family Home
Sub Type Single Family Residence
Listing Status Sold
Purchase Type For Sale
Square Footage 2,665 sqft
Price per Sqft $125
Subdivision Lake Heiniger Estates
MLS Listing ID O5859275
Sold Date 07/22/20
Bedrooms 4
Full Baths 3
HOA Fees $65/qua
HOA Y/N Yes
Year Built 2014
Annual Tax Amount $3,178
Lot Size 8,712 Sqft
Acres 0.2
Property Description
!!! PRICE REDUCED!!!----Welcome home to this gorgeous and spacious 4 bedroom/3 full bath house with over 2600 sq ft in move-in condition with energy efficient walls, windows and roof. This M/I Homes' Savannah model is sought after for it's open floor concept with formal living room/study, dining room and a eat-in breakfast nook in the kitchen area. The house boasts many upgrades including granite countertops with wine rack in the kitchen, hardware and decorative tiles in the master bathroom. The oversized island is a chef's delight with enough room for bar stools and featuring overhead pendant lights. The formal dining room has a beautiful chandelier that comes with the house. Appliances are all stainless steel. Master bathroom has a separate glass enclosed shower and a garden tub. The closet in the master bedroom is spacious with plenty of storage space for all your clothing. Sliding glass doors from the family/great room opens to a covered patio for your outside entertainment and relaxation. Lake Heiniger Estates has a community dock, playground and a park for your outdoor enjoyment. Location is ideal as it's close to major highways such as SR 429, 441 and shopping areas. SELLER IS VERY MOTIVATED, so stop by, take a look and make an offer.!!!!
Location
State FL
County Orange
Community Lake Heiniger Estates
Zoning R-3(ZIP)
Interior
Interior Features Cathedral Ceiling(s), Ceiling Fans(s), High Ceilings
Heating Heat Pump
Cooling Central Air
Flooring Carpet, Ceramic Tile
Fireplace false
Appliance Dishwasher, Disposal, Electric Water Heater, Microwave, Range
Exterior
Exterior Feature Irrigation System, Sidewalk
Garage Spaces 2.0
Community Features Irrigation-Reclaimed Water
Utilities Available Cable Available, Electricity Available, Public
Waterfront false
Roof Type Shingle
Attached Garage true
Garage true
Private Pool No
Building
Story 1
Entry Level One
Foundation Slab
Lot Size Range Up to 10,889 Sq. Ft.
Sewer Public Sewer
Water Public
Structure Type Concrete,Stucco
New Construction false
Schools
Elementary Schools Apopka Elem
Middle Schools Wolf Lake Middle
High Schools Apopka High
Others
Pets Allowed Yes
Senior Community No
Ownership Fee Simple
Monthly Total Fees $65
Acceptable Financing Cash, Conventional, FHA, VA Loan
Membership Fee Required Required
Listing Terms Cash, Conventional, FHA, VA Loan
Special Listing Condition None
Read Less
Want to know what your home might be worth? Contact us for a FREE valuation!

Our team is ready to help you sell your home for the highest possible price ASAP

© 2024 My Florida Regional MLS DBA Stellar MLS. All Rights Reserved.
Bought with AMERITEAM REALTY INC

GET MORE INFORMATION





