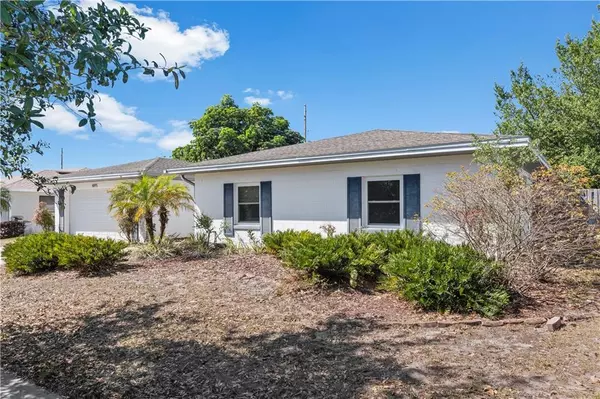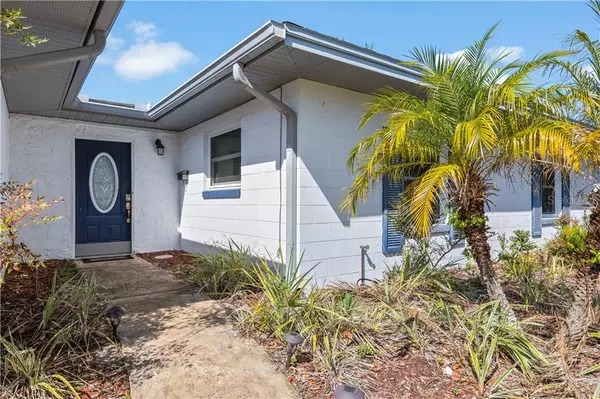$245,000
$235,000
4.3%For more information regarding the value of a property, please contact us for a free consultation.
4895 E WIND ST Orlando, FL 32812
5 Beds
2 Baths
1,798 SqFt
Key Details
Sold Price $245,000
Property Type Single Family Home
Sub Type Single Family Residence
Listing Status Sold
Purchase Type For Sale
Square Footage 1,798 sqft
Price per Sqft $136
Subdivision Dover Estates
MLS Listing ID O5855662
Sold Date 05/22/20
Bedrooms 5
Full Baths 2
Construction Status Appraisal,Financing,Inspections
HOA Y/N No
Year Built 1968
Annual Tax Amount $1,997
Lot Size 8,276 Sqft
Acres 0.19
Property Description
Back On Market due to Buyer's financing falling through. Charming 5 bed / 2 bath home in Orlando’s Dover Estates with NO HOA! This home has an open floor plan and a large, fenced yard. The family room will be in front of you and the dining area, kitchen and bedrooms just beyond that. The kitchen is open to the dining area, has newer appliances, a tile backsplash, a brand new oven (2018) and a large cabinet pantry with plenty of storage. The dining room has crown molding. The family room is large and a nice space to gather and has French doors leading to the covered patio and fenced in yard. The owners’ suite is nice sized and has new carpeting (2018), an en-suite bathroom with walk in closet, and separate water closet with shower. The guest bedrooms share the updated guest bath that features a new vanity, new floor and wall tile, a tub/shower combo and plenty of storage. A wall has been put up in what was the formal living & dining rooms to create an extra bedroom. Other features of this home include a new AC – both inside and out (2019) and new windows. With a little sweat equity, this home will really shine! Zoned for great schools, this home is centrally located to downtown Orlando, the airport, major roads, shopping and dining. Don’t let this gem pass you by!
Location
State FL
County Orange
Community Dover Estates
Zoning R-1A/AN
Interior
Interior Features Ceiling Fans(s), Living Room/Dining Room Combo, Split Bedroom, Stone Counters, Walk-In Closet(s), Wet Bar
Heating Heat Pump
Cooling Central Air
Flooring Carpet, Ceramic Tile, Laminate
Furnishings Unfurnished
Fireplace false
Appliance Dishwasher, Disposal, Electric Water Heater, Microwave, Refrigerator
Laundry In Garage
Exterior
Exterior Feature Fence, French Doors, Irrigation System, Rain Gutters, Sidewalk
Garage Driveway, Garage Door Opener
Garage Spaces 2.0
Community Features None
Utilities Available BB/HS Internet Available, Cable Available, Electricity Available, Electricity Connected, Public, Sewer Connected, Street Lights, Water Available
Waterfront false
Roof Type Shingle
Porch Covered, Side Porch
Parking Type Driveway, Garage Door Opener
Attached Garage true
Garage true
Private Pool No
Building
Lot Description City Limits, Sidewalk, Paved
Entry Level One
Foundation Slab
Lot Size Range Up to 10,889 Sq. Ft.
Sewer Public Sewer
Water Public
Architectural Style Ranch
Structure Type Block,Concrete
New Construction false
Construction Status Appraisal,Financing,Inspections
Schools
Elementary Schools Dover Shores Elem
High Schools Boone High
Others
Pets Allowed Yes
HOA Fee Include None
Senior Community No
Ownership Fee Simple
Acceptable Financing Cash, Conventional
Listing Terms Cash, Conventional
Special Listing Condition None
Read Less
Want to know what your home might be worth? Contact us for a FREE valuation!

Our team is ready to help you sell your home for the highest possible price ASAP

© 2024 My Florida Regional MLS DBA Stellar MLS. All Rights Reserved.
Bought with EXP REALTY LLC

GET MORE INFORMATION





