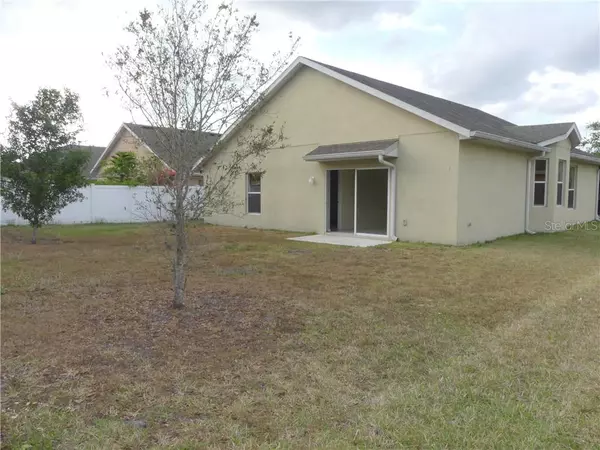$259,999
$259,999
For more information regarding the value of a property, please contact us for a free consultation.
14736 KEELFORD WAY #1 Orlando, FL 32824
3 Beds
2 Baths
1,578 SqFt
Key Details
Sold Price $259,999
Property Type Single Family Home
Sub Type Single Family Residence
Listing Status Sold
Purchase Type For Sale
Square Footage 1,578 sqft
Price per Sqft $164
Subdivision Wyndham Lakes Estates
MLS Listing ID O5854910
Sold Date 06/30/20
Bedrooms 3
Full Baths 2
HOA Fees $100/mo
HOA Y/N Yes
Year Built 2007
Annual Tax Amount $3,461
Lot Size 8,712 Sqft
Acres 0.2
Property Description
Back on the market. The buyer financing feel out. Look no further!! Great floor plan and incredible location. Open concept 3/2/2 with high ceilings and tons of natural light. Pillars adorn the front door which has a sunburst and two glass side panels. When you enter the home the foyer has a built in picture niche and immediately to the left you will find formal living and dining room with a huge bay window for additional natural light. Then you enter the kitchen which has an island that accommodates four stools and a nook surrounded by a bay window and a large closet pantry. The kitchen opens up into the family room which has a sliding glass door and a view of the private large back yard. The master bedroom has a 9X6 walk in closet and its own private bath with a linen closet in it. The laundry room is in the house. This home is located in a cul-de-sac street and no rear neighbors. Only minutes to Medical City, Orlando International Airport, Navigable lakes where you can dock your boat. Minutes to I-4, turnpike 417, amusement parks and major shopping.
Location
State FL
County Orange
Community Wyndham Lakes Estates
Zoning P-D
Rooms
Other Rooms Attic, Family Room, Great Room, Inside Utility
Interior
Interior Features Ceiling Fans(s), Eat-in Kitchen, High Ceilings
Heating Central
Cooling Central Air
Flooring Carpet, Ceramic Tile
Furnishings Unfurnished
Fireplace false
Appliance Range, Refrigerator
Laundry Laundry Room
Exterior
Exterior Feature Lighting, Sidewalk
Garage Spaces 2.0
Community Features Deed Restrictions, Fitness Center, Playground, Pool, Sidewalks, Tennis Courts
Utilities Available Fire Hydrant
Amenities Available Clubhouse, Fitness Center
Waterfront false
Roof Type Shingle
Attached Garage true
Garage true
Private Pool No
Building
Entry Level One
Foundation Slab
Lot Size Range Up to 10,889 Sq. Ft.
Sewer Public Sewer
Water Public
Structure Type Block,Stucco,Wood Frame
New Construction false
Others
Pets Allowed Yes
Senior Community No
Ownership Fee Simple
Monthly Total Fees $100
Acceptable Financing Cash, Conventional, FHA, VA Loan
Membership Fee Required Required
Listing Terms Cash, Conventional, FHA, VA Loan
Special Listing Condition None
Read Less
Want to know what your home might be worth? Contact us for a FREE valuation!

Our team is ready to help you sell your home for the highest possible price ASAP

© 2024 My Florida Regional MLS DBA Stellar MLS. All Rights Reserved.
Bought with MAJESTIC REAL ESTATE SERVICES

GET MORE INFORMATION





