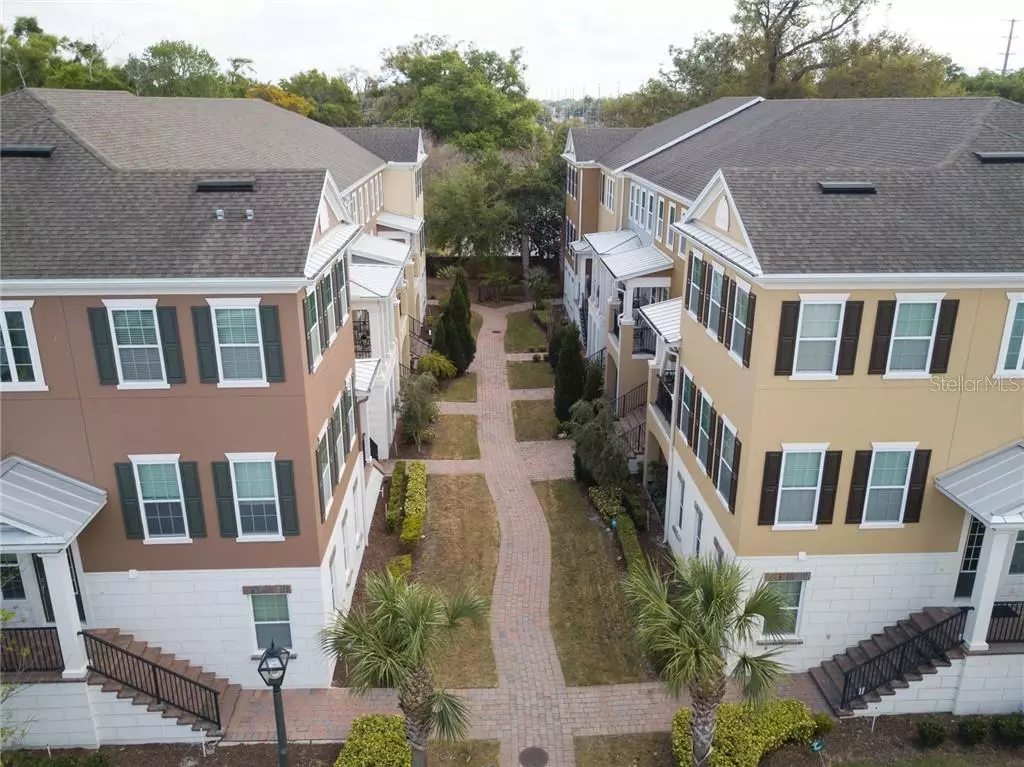$380,000
$380,000
For more information regarding the value of a property, please contact us for a free consultation.
581 COPLEY LN Orlando, FL 32806
4 Beds
4 Baths
2,392 SqFt
Key Details
Sold Price $380,000
Property Type Townhouse
Sub Type Townhouse
Listing Status Sold
Purchase Type For Sale
Square Footage 2,392 sqft
Price per Sqft $158
Subdivision Copley Square
MLS Listing ID O5851974
Sold Date 06/23/20
Bedrooms 4
Full Baths 3
Half Baths 1
HOA Fees $320/mo
HOA Y/N Yes
Year Built 2014
Annual Tax Amount $6,493
Lot Size 1,742 Sqft
Acres 0.04
Property Description
WOW! Built in 2014 by LUXURY builder Ashton Woods and located in the AMAZING SoDo District, this 4 bed/3.5 bath END-UNIT townhome features over $40,000 worth of UPGRADES! As you enter the front door you are greeted with STUNNING espresso BAMBOO floors throughout, including the bedrooms. The townhome is BRIGHT AND AIRY, being the end unit, there are more windows than your standard interior unit. The chef’s kitchen boasts a CUSTOM look with MODERN shaker style cabinets, QUARTZ countertops, BACKSPLASH, HUGE ISLAND and STAINLESS STEEL appliances. Kitchen overlook a LARGE dining area and SUNROOM/FLEX SPACE - perfect for a home office, sitting area or kid’s play area. MASTER RETREAT is located upstairs, WALK-IN closet with CUSTOM SHELVES, the master bath with QUARTZ countertops, DUAL vanities and WALK-IN SHOWER. The laundry room is conveniently located upstairs and also has custom shelving. As you head downstairs there is an another MASTER BEDROOM, complete with closet and ensuite bathroom. This townhome is truly maintenance free living-the HOA takes care of all exterior maintenance and has a lovely pool just steps from your HOME. Copley Square is conveniently located in SoDo less than 5 minutes to downtown Orlando, 2 minutes to I-4/408 and in the A-rated Blankner/Boone school district.
Location
State FL
County Orange
Community Copley Square
Zoning PD/T/SP
Rooms
Other Rooms Bonus Room, Family Room
Interior
Interior Features Built-in Features, Eat-in Kitchen, High Ceilings, Stone Counters, Thermostat, Walk-In Closet(s)
Heating Central
Cooling Central Air
Flooring Bamboo, Other, Tile
Fireplace false
Appliance Built-In Oven, Cooktop, Dishwasher, Microwave, Range Hood, Refrigerator
Laundry Inside
Exterior
Exterior Feature Balcony, French Doors
Garage Garage Door Opener
Garage Spaces 2.0
Community Features Pool, Sidewalks
Utilities Available Public
Amenities Available Pool
Waterfront false
Roof Type Shingle
Parking Type Garage Door Opener
Attached Garage true
Garage true
Private Pool No
Building
Lot Description Sidewalk, Paved
Story 3
Entry Level Three Or More
Foundation Slab
Lot Size Range Up to 10,889 Sq. Ft.
Sewer Public Sewer
Water Public
Structure Type Stucco
New Construction false
Schools
Elementary Schools Blankner Elem
Middle Schools Blankner School (K-8)
High Schools Boone High
Others
Pets Allowed Yes
HOA Fee Include Pool,Maintenance Structure,Maintenance Grounds,Pool
Senior Community No
Ownership Fee Simple
Monthly Total Fees $320
Membership Fee Required Required
Special Listing Condition None
Read Less
Want to know what your home might be worth? Contact us for a FREE valuation!

Our team is ready to help you sell your home for the highest possible price ASAP

© 2024 My Florida Regional MLS DBA Stellar MLS. All Rights Reserved.
Bought with HOMEVEST REALTY

GET MORE INFORMATION

