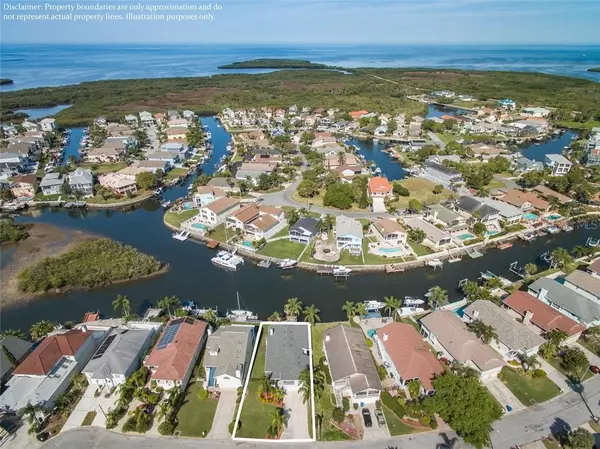$490,000
$500,000
2.0%For more information regarding the value of a property, please contact us for a free consultation.
6141 BAYSIDE DR New Port Richey, FL 34652
3 Beds
3 Baths
1,817 SqFt
Key Details
Sold Price $490,000
Property Type Single Family Home
Sub Type Single Family Residence
Listing Status Sold
Purchase Type For Sale
Square Footage 1,817 sqft
Price per Sqft $269
Subdivision Gulf Harbors Sea Forest
MLS Listing ID T3231028
Sold Date 04/16/20
Bedrooms 3
Full Baths 3
Construction Status Inspections
HOA Fees $53/mo
HOA Y/N Yes
Year Built 1985
Annual Tax Amount $3,990
Lot Size 6,534 Sqft
Acres 0.15
Property Description
Capture the true essence of Florida in this meticulously maintained home located in Gulf Harbors Sea Forest. This completely remodeled exquisite two-level waterfront 3BR/3BA home w/stationary 12X12 dock & 8,000 Lbs. boat lift w/6 wrapped pilings on a deep-water canal is minutes from the Gulf of Mexico. Lushly landscaped w/screened patio & a floating dock provides the perfect place to entertain family & friends, while watching playful dolphins & manatees as you are touched by gentle, calming sea breezes. Amenities abound in this resplendent home. Kitchen is a culinary dream & is equipped with top of the line quartz, stainless appliances, breakfast bar, recessed & pendant lighting, abundant counter & storage space, reverse osmosis water treatment system, porcelain tile flooring and an incredible waterfront view! Additional features include washer & dryer; new roof & roof vents in 2016; gutters & leaders; underground drainage; 4 year old sea wall; hurricane impact windows and doors; new interior & exterior paint; plantation shutters; outdoor storage; new ducts & blown attic insulation in 2016; first floor with 2 large rooms & a full bath W/entertaining area; smart garage door opener & much more! Conveniently located near medical facilities, schools, churches, restaurants, shopping and just minutes from the Pasco/Pinellas county line makes all of Tampa Bay a short ride in any direction. Membership to Gulf Harbors Beach Club, Gulf Harbors Community Center & private community boat ramp is included.
Location
State FL
County Pasco
Community Gulf Harbors Sea Forest
Zoning R4
Rooms
Other Rooms Bonus Room, Family Room, Great Room, Inside Utility, Media Room, Storage Rooms
Interior
Interior Features Ceiling Fans(s), Eat-in Kitchen, High Ceilings, Living Room/Dining Room Combo, Open Floorplan, Split Bedroom, Stone Counters, Walk-In Closet(s), Window Treatments
Heating Central
Cooling Central Air
Flooring Carpet, Ceramic Tile, Tile
Fireplaces Type Living Room, Wood Burning
Furnishings Unfurnished
Fireplace true
Appliance Dishwasher, Disposal, Dryer, Electric Water Heater, Kitchen Reverse Osmosis System, Microwave, Range, Refrigerator, Washer, Water Softener
Laundry Inside, Laundry Room, Upper Level
Exterior
Exterior Feature Balcony, Fence, Rain Gutters, Shade Shutter(s), Sliding Doors
Garage Driveway, Garage Door Opener
Garage Spaces 2.0
Community Features Deed Restrictions, Park, Tennis Courts, Water Access, Waterfront
Utilities Available BB/HS Internet Available, Cable Available, Electricity Connected, Fiber Optics, Public, Sewer Connected
Waterfront true
Waterfront Description Canal - Saltwater
View Y/N 1
Water Access 1
Water Access Desc Canal - Saltwater
View Water
Roof Type Shingle
Porch Deck, Rear Porch, Screened
Parking Type Driveway, Garage Door Opener
Attached Garage true
Garage true
Private Pool No
Building
Lot Description FloodZone, In County, Level, Paved
Entry Level Two
Foundation Slab
Lot Size Range Up to 10,889 Sq. Ft.
Sewer Public Sewer
Water Public
Architectural Style Contemporary
Structure Type Block,Stucco,Wood Frame
New Construction false
Construction Status Inspections
Others
Pets Allowed Yes
Senior Community No
Ownership Fee Simple
Monthly Total Fees $66
Acceptable Financing Cash, Conventional, VA Loan
Membership Fee Required Required
Listing Terms Cash, Conventional, VA Loan
Special Listing Condition None
Read Less
Want to know what your home might be worth? Contact us for a FREE valuation!

Our team is ready to help you sell your home for the highest possible price ASAP

© 2024 My Florida Regional MLS DBA Stellar MLS. All Rights Reserved.
Bought with FUTURE HOME REALTY INC

GET MORE INFORMATION





