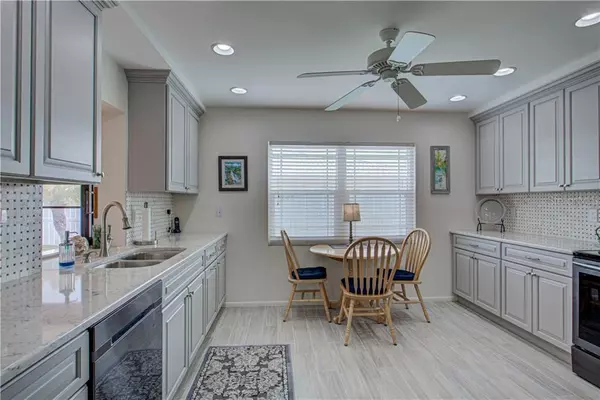$295,000
$300,000
1.7%For more information regarding the value of a property, please contact us for a free consultation.
2809 67TH ST W Bradenton, FL 34209
3 Beds
2 Baths
1,822 SqFt
Key Details
Sold Price $295,000
Property Type Single Family Home
Sub Type Single Family Residence
Listing Status Sold
Purchase Type For Sale
Square Footage 1,822 sqft
Price per Sqft $161
Subdivision Crossings Sub The
MLS Listing ID A4462197
Sold Date 04/18/20
Bedrooms 3
Full Baths 2
Construction Status Appraisal,Financing,Inspections
HOA Y/N No
Year Built 1983
Annual Tax Amount $4,239
Lot Size 10,890 Sqft
Acres 0.25
Property Description
This is the home you have been waiting for in West Bradenton! Nestled on an over-sized corner lot, you will fall in love with all the upgrades offered. A brand new kitchen being one of them! Beautiful quartz countertops and solid wood cabinets in a cool grey color. Matching tiled backsplash complements both along with soft close drawers with pull-outs. Brand new Samsung appliances have only been used for a few weeks! A large walk-in pantry also accompanies the area with added storage. A breakfast table can easily be placed in the kitchen for quick meals or host large dinner parties in the formal dining room. Open the sliding glass doors for a breeze and make your way to the screened-in patio area which is a perfect place to unwind the day. It has been recently tiled plus the TV stays! The spacious living room features large windows that offer an abundance of natural light throughout. The Owner's Suite has plenty of space for all your fine things also with private access to the lanai. The Ensuite has been recently upgraded as well with beautiful tile in shower and dual sinks. The 3rd bedroom is large enough to be called a second master with also a large closet. Other features include newer hurricane impact windows, an avacado tree, and 2.5 car garage with exceptional storage space and side facing. This location in West Bradenton is ideal for all! Close to so many fabulous restaurants and shopping! This opportunity will not last long so do not wait! Schedule your private showing today.
Location
State FL
County Manatee
Community Crossings Sub The
Zoning PDP
Direction W
Interior
Interior Features Attic Fan, Eat-in Kitchen, Living Room/Dining Room Combo, Solid Surface Counters, Solid Wood Cabinets, Thermostat, Walk-In Closet(s)
Heating Electric
Cooling Central Air
Flooring Carpet, Tile
Furnishings Partially
Fireplace false
Appliance Dishwasher, Disposal, Dryer, Electric Water Heater, Exhaust Fan, Ice Maker, Range, Refrigerator, Washer
Laundry In Garage
Exterior
Exterior Feature Irrigation System, Lighting, Rain Gutters, Sliding Doors
Garage Garage Door Opener, Garage Faces Side
Garage Spaces 2.0
Utilities Available Cable Available, Cable Connected, Electricity Available, Electricity Connected, Fiber Optics, Fire Hydrant, Public, Sewer Available, Sewer Connected, Sprinkler Well, Street Lights, Water Available, Water Connected
Waterfront false
View Park/Greenbelt
Roof Type Shingle
Porch Covered, Enclosed, Rear Porch, Screened
Parking Type Garage Door Opener, Garage Faces Side
Attached Garage true
Garage true
Private Pool No
Building
Lot Description Corner Lot, City Limits, In County, Sidewalk, Paved
Story 1
Entry Level One
Foundation Slab
Lot Size Range Up to 10,889 Sq. Ft.
Sewer Public Sewer
Water Public, Well
Architectural Style Ranch, Traditional
Structure Type Block,Brick,Stucco,Wood Frame,Wood Siding
New Construction false
Construction Status Appraisal,Financing,Inspections
Schools
Elementary Schools Sea Breeze Elementary
Middle Schools W.D. Sugg Middle
High Schools Manatee High
Others
Senior Community No
Ownership Fee Simple
Acceptable Financing Cash, Conventional, FHA, VA Loan
Listing Terms Cash, Conventional, FHA, VA Loan
Special Listing Condition None
Read Less
Want to know what your home might be worth? Contact us for a FREE valuation!

Our team is ready to help you sell your home for the highest possible price ASAP

© 2024 My Florida Regional MLS DBA Stellar MLS. All Rights Reserved.
Bought with COLDWELL BANKER REALTY

GET MORE INFORMATION





