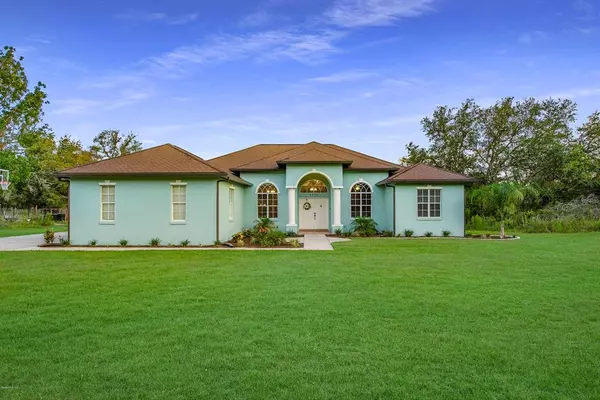$245,000
$249,900
2.0%For more information regarding the value of a property, please contact us for a free consultation.
6276 SW 144th Lane RD Ocala, FL 34473
4 Beds
3 Baths
2,622 SqFt
Key Details
Sold Price $245,000
Property Type Single Family Home
Sub Type Single Family Residence
Listing Status Sold
Purchase Type For Sale
Square Footage 2,622 sqft
Price per Sqft $93
Subdivision Marion Oaks South
MLS Listing ID OM559094
Sold Date 10/15/19
Bedrooms 4
Full Baths 3
HOA Y/N No
Year Built 2005
Annual Tax Amount $2,500
Lot Size 0.370 Acres
Acres 0.37
Lot Dimensions 108.0 ft x 150.0 ft
Property Description
Resting quietly on a private .37 acre lot, this STUNNING 4 bedroom, 3 bathroom home boasting over 2,620 square feet has been renovated from top to bottom! The exterior of the home was freshly painted and the yard professionally landscaped; its curb appeal is undeniable! Through it's grand entryway, you are immediately greeted with freshly painted interior walls, high end luxury flooring throughout, and soaring coffered ceilings. The formal living room is inviting and houses views of the backyard. The eat in kitchen is perfect for entertaining! Adjacent to the formal dining room and open to the family room, there is a place for everyone to sit during get togethers or holiday meals. The oversized windows in every room allow for ample natural light and gorgeous views of greenery. The kitchen
Location
State FL
County Marion
Community Marion Oaks South
Zoning R-1 Single Family Dwellin
Rooms
Other Rooms Den/Library/Office, Formal Dining Room Separate
Interior
Interior Features Eat-in Kitchen, Split Bedroom, Stone Counters, Walk-In Closet(s)
Heating Electric
Cooling Central Air
Flooring Carpet, Tile
Furnishings Unfurnished
Fireplace false
Appliance Dishwasher, Range, Refrigerator
Laundry Inside
Exterior
Exterior Feature Irrigation System, Rain Gutters
Roof Type Shingle
Garage false
Private Pool No
Building
Lot Description Cleared, Paved
Story 1
Entry Level One
Lot Size Range 1/4 Acre to 21779 Sq. Ft.
Sewer Septic Tank
Water Well
Structure Type Block,Concrete,Stucco
New Construction false
Others
HOA Fee Include None
Senior Community No
Acceptable Financing Conventional, FHA, USDA Loan, VA Loan
Listing Terms Conventional, FHA, USDA Loan, VA Loan
Special Listing Condition None
Read Less
Want to know what your home might be worth? Contact us for a FREE valuation!

Our team is ready to help you sell your home for the highest possible price ASAP

© 2024 My Florida Regional MLS DBA Stellar MLS. All Rights Reserved.
Bought with ROBERT SLACK LLC

GET MORE INFORMATION





