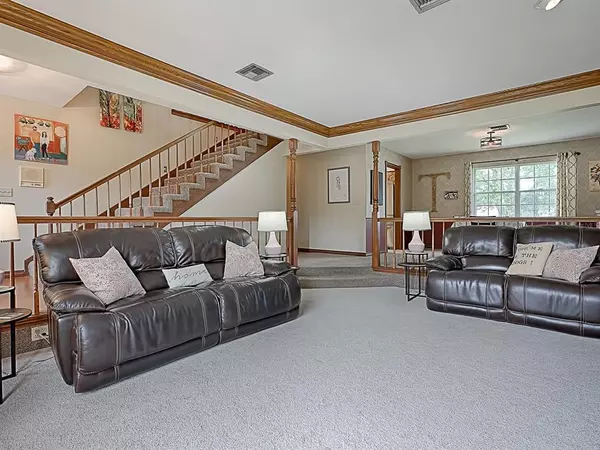$450,000
$450,000
For more information regarding the value of a property, please contact us for a free consultation.
3016 LAKE WOODWARD DR Eustis, FL 32726
5 Beds
3 Baths
3,220 SqFt
Key Details
Sold Price $450,000
Property Type Single Family Home
Sub Type Single Family Residence
Listing Status Sold
Purchase Type For Sale
Square Footage 3,220 sqft
Price per Sqft $139
Subdivision Eustis Lake Woodward Estates
MLS Listing ID G5045902
Sold Date 12/14/21
Bedrooms 5
Full Baths 2
Half Baths 1
Construction Status Inspections
HOA Fees $10/ann
HOA Y/N Yes
Year Built 1986
Annual Tax Amount $3,714
Lot Size 0.400 Acres
Acres 0.4
Lot Dimensions 114x134
Property Description
Custom built home with soaring white Colonial style columns, at beautiful Lake Woodward Estates. Home sits on a pristinely manicured corner lot with a peek a boo view of Lake Woodward. Four bedrooms are upstairs and one is down. Currently the downstairs bedroom is being used as an office. Maintains item include Roof/ replaced 2018. 2 A/C units, both upstairs and down stairs/ replaced 2019.
Water Heater/ replaced 2021. Both chimneys have anti pest doors 2017.
The Sunroom/ tiled in 2017 and a mini split A/C 2017 installed.
Refrigerator / oversize French doors is 2016 as well as range is 2020.
Master suite is upstairs with walk in closet, Jacuzzi tub, separate shower and lovely sitting area in a bay window. Other features include upstairs laundry chute, Intercom system, Yale keypad locks, Nest security camera and Nest doorbell, oversize 2 car garage, vacuum system. . This home also offers two cozy fireplaces for the cooler nights, gas line available for easy conversion to a gas fireplace. This beautiful executive brick home has a wealth of upgrades and custom touches throughout. Delightful Florida room flooded with natural light. In addition, a wonderful caged screened lanai with access to both the Florida room and the family room. Lovely well maintained neighborhood close to everything - downtown Mount Dora and downtown Eustis with easy access to all the restaurants, shopping, schools and hospitals. Welcome home, Scarlett!
Location
State FL
County Lake
Community Eustis Lake Woodward Estates
Zoning SR
Rooms
Other Rooms Family Room, Florida Room, Formal Living Room Separate, Inside Utility
Interior
Interior Features Ceiling Fans(s), Crown Molding, High Ceilings, Dormitorio Principal Arriba, Thermostat, Vaulted Ceiling(s), Walk-In Closet(s)
Heating Central
Cooling Central Air, Mini-Split Unit(s)
Flooring Carpet, Ceramic Tile, Tile
Fireplaces Type Living Room, Wood Burning
Furnishings Unfurnished
Fireplace true
Appliance Cooktop, Dishwasher, Electric Water Heater, Microwave, Range, Refrigerator
Laundry Inside, Laundry Chute, Laundry Room
Exterior
Exterior Feature French Doors, Irrigation System
Garage Driveway, Garage Door Opener, Garage Faces Side, Oversized
Garage Spaces 2.0
Fence Masonry
Community Features Water Access
Utilities Available Cable Available, Electricity Connected, Sprinkler Well, Street Lights
Waterfront false
Water Access 1
Water Access Desc Lake
Roof Type Shingle
Porch Covered, Enclosed, Front Porch, Rear Porch, Screened
Parking Type Driveway, Garage Door Opener, Garage Faces Side, Oversized
Attached Garage true
Garage true
Private Pool No
Building
Lot Description Corner Lot, City Limits, Level, Near Public Transit, Oversized Lot, Private
Story 2
Entry Level Two
Foundation Slab
Lot Size Range 1/4 to less than 1/2
Sewer Septic Tank
Water Public, Well
Architectural Style Custom
Structure Type Brick
New Construction false
Construction Status Inspections
Schools
Elementary Schools Triangle Elem
Middle Schools Eustis Middle
High Schools Eustis High School
Others
Pets Allowed Yes
Senior Community No
Ownership Fee Simple
Monthly Total Fees $10
Acceptable Financing Cash, Conventional, FHA, VA Loan
Membership Fee Required Required
Listing Terms Cash, Conventional, FHA, VA Loan
Special Listing Condition None
Read Less
Want to know what your home might be worth? Contact us for a FREE valuation!

Our team is ready to help you sell your home for the highest possible price ASAP

© 2024 My Florida Regional MLS DBA Stellar MLS. All Rights Reserved.
Bought with COLDWELL BANKER REALTY

GET MORE INFORMATION





