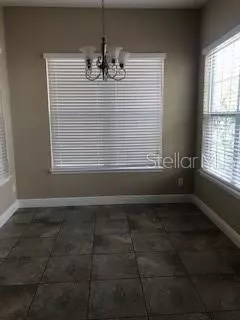$375,000
$399,000
6.0%For more information regarding the value of a property, please contact us for a free consultation.
544 LANARK CT Orlando, FL 32806
4 Beds
4 Baths
2,661 SqFt
Key Details
Sold Price $375,000
Property Type Townhouse
Sub Type Townhouse
Listing Status Sold
Purchase Type For Sale
Square Footage 2,661 sqft
Price per Sqft $140
Subdivision Copley Square
MLS Listing ID O5846188
Sold Date 04/28/20
Bedrooms 4
Full Baths 3
Half Baths 1
Construction Status Financing,Inspections,Other Contract Contingencies
HOA Fees $330/mo
HOA Y/N Yes
Year Built 2014
Annual Tax Amount $6,565
Property Description
LOWEST PRICED TOWNHOME FOR SALE IN 32806! Meticulously maintained 4 bedroom 3.5 bath that is better than new! The modern designer features throughout make this home feel like a high end residence without the price tag. This tri level home features a private ensuite with walk in closet on the first floor with its own private full bathroom. The second floor displays all of your living space with an expansive gourmet kitchen equipped with Espresso cabinets, Quartz countertops, stainless steel appliances and huge center island. The open living space is flooded with natural light and also features a large family room, sunroom/den and dining space that easily fits 4-6. There is a convenient half bathroom located on the this floor as well. The third floor features the master bedroom suite with massive bathroom, HUGE walk-in closet along with both secondary bedrooms and another full jack and jill bathroom. This home has been completely repainted. Brand new carpeting just installed last week. Gorgeous custom paddle fans add the finishing touches! Copley Square is in the heart of SODO and a just a couple of blocks to 37 eateries and restaurants, Target Superstore, 24 Hour Fitness, Publix, Walmart City Market, retail shopping, pharmacies and banks. If there was ever a perfect location, THIS IS IT!
Location
State FL
County Orange
Community Copley Square
Zoning PD/T/SP
Rooms
Other Rooms Family Room, Formal Living Room Separate, Inside Utility
Interior
Interior Features Ceiling Fans(s), Eat-in Kitchen, In Wall Pest System, Kitchen/Family Room Combo, Solid Surface Counters, Solid Wood Cabinets, Split Bedroom, Thermostat, Walk-In Closet(s), Window Treatments
Heating Central, Zoned
Cooling Central Air, Zoned
Flooring Carpet, Ceramic Tile, Wood
Fireplace false
Appliance Built-In Oven, Cooktop, Dishwasher, Disposal, Dryer, Electric Water Heater, Microwave, Range, Refrigerator, Washer
Laundry Inside, Laundry Room
Exterior
Exterior Feature Balcony, French Doors, Irrigation System, Sidewalk
Garage Alley Access, Garage Door Opener, Garage Faces Side, On Street, Open
Garage Spaces 2.0
Community Features Deed Restrictions, Pool
Utilities Available Cable Connected, Electricity Connected, Fire Hydrant, Public, Sewer Connected, Sprinkler Recycled, Street Lights, Water Connected
Waterfront false
Roof Type Shingle
Parking Type Alley Access, Garage Door Opener, Garage Faces Side, On Street, Open
Attached Garage true
Garage true
Private Pool No
Building
Lot Description City Limits, Sidewalk, Paved
Entry Level Two
Foundation Slab
Lot Size Range Up to 10,889 Sq. Ft.
Sewer Public Sewer
Water Public
Structure Type Block,Stucco
New Construction false
Construction Status Financing,Inspections,Other Contract Contingencies
Schools
Elementary Schools Blankner Elem
High Schools Boone High
Others
Pets Allowed Yes
HOA Fee Include Pool,Trash
Senior Community No
Ownership Fee Simple
Monthly Total Fees $330
Acceptable Financing Cash, Conventional, FHA, VA Loan
Membership Fee Required Required
Listing Terms Cash, Conventional, FHA, VA Loan
Special Listing Condition None
Read Less
Want to know what your home might be worth? Contact us for a FREE valuation!

Our team is ready to help you sell your home for the highest possible price ASAP

© 2024 My Florida Regional MLS DBA Stellar MLS. All Rights Reserved.
Bought with RE/MAX INNOVATION

GET MORE INFORMATION





