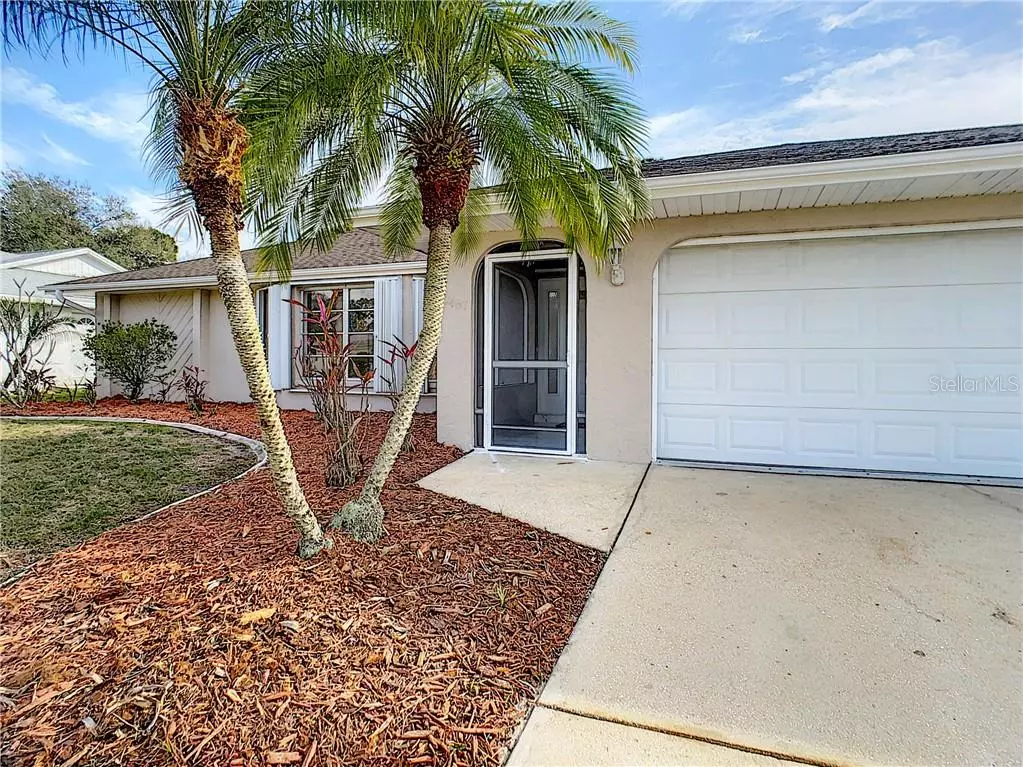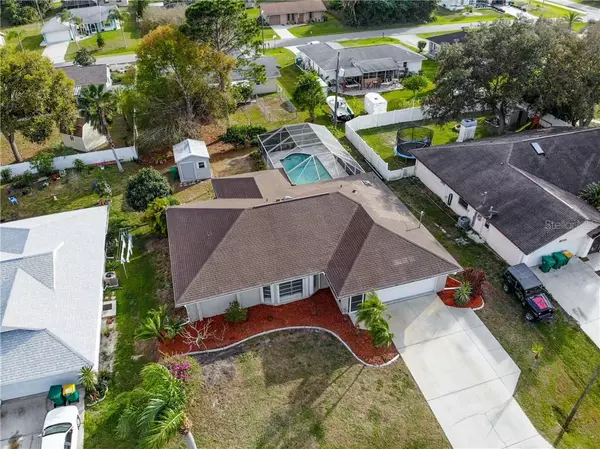$249,900
$249,900
For more information regarding the value of a property, please contact us for a free consultation.
21467 BANCROFT AVE Port Charlotte, FL 33954
3 Beds
2 Baths
1,754 SqFt
Key Details
Sold Price $249,900
Property Type Single Family Home
Sub Type Single Family Residence
Listing Status Sold
Purchase Type For Sale
Square Footage 1,754 sqft
Price per Sqft $142
Subdivision Port Charlotte Sec 033
MLS Listing ID A4460141
Sold Date 04/08/20
Bedrooms 3
Full Baths 2
Construction Status Appraisal,Financing,Inspections
HOA Y/N No
Year Built 1988
Annual Tax Amount $1,239
Lot Size 10,018 Sqft
Acres 0.23
Property Description
Fabulous Floridian Fantasy! Glamour and charisma accurately describe the vibe for this extensively renovated 3BR/2BA, 1,754 sqft concrete block home. The exterior shines with subtle and appealing neutral paint tones, resonates practicality with a covered and screened-in front porch, and the pleasing landscaping mesmerizes with vibrant shades of green. Upon entering through the front door, you’ll be amazed by the swanky and posh interior. The enormous open-concept living room and kitchen create a world of entertaining possibilities! This Instagram-ready kitchen has brand new granite countertops, sparkling backsplash, new SS appliances, self-close white wood cabinetry, snazzy pendant lights, a spacious kitchen island w/seating and a classy chandelier gracing the dining space! The dream continues with elegant French doors leading to a covered and screened lanai as well as a sizeable pool! Enjoy swimming, lounging by the pool, and have good old-fashioned fun in the sun with family and friends. In the evenings bask in the split floorplan and relish in the master bedroom and en suite. Styled as a sanctuary, the walk-in Roman shower with custom tile work is welcoming and relaxing. Additionally, the home has a 2 car garage, new garage door, new water heater, new interior/exterior paint, all windows have hurricane shutters, shed, separate laundry room w/utility sink, new ceramic flooring throughout, not in a flood zone, city water, and much more! Have the Good Life Now! Come See Today!
Location
State FL
County Charlotte
Community Port Charlotte Sec 033
Zoning RSF3.5
Rooms
Other Rooms Inside Utility
Interior
Interior Features Cathedral Ceiling(s), Ceiling Fans(s), Crown Molding, Eat-in Kitchen, High Ceilings, Kitchen/Family Room Combo, Living Room/Dining Room Combo, Open Floorplan, Skylight(s), Solid Surface Counters, Solid Wood Cabinets, Split Bedroom, Stone Counters, Vaulted Ceiling(s), Walk-In Closet(s)
Heating Central, Electric, Heat Pump
Cooling Central Air
Flooring Tile
Fireplace false
Appliance Convection Oven, Dishwasher, Microwave, Range Hood, Refrigerator
Laundry Inside, Laundry Room
Exterior
Exterior Feature French Doors, Hurricane Shutters, Outdoor Shower, Rain Gutters, Sliding Doors, Storage
Garage Covered, Driveway, Garage Door Opener
Garage Spaces 2.0
Pool Gunite, In Ground, Outside Bath Access, Screen Enclosure
Utilities Available Electricity Connected, Public, Street Lights
Waterfront false
Roof Type Shingle
Porch Enclosed, Rear Porch, Screened
Parking Type Covered, Driveway, Garage Door Opener
Attached Garage true
Garage true
Private Pool Yes
Building
Lot Description In County, Paved
Entry Level One
Foundation Slab
Lot Size Range Up to 10,889 Sq. Ft.
Sewer Septic Tank
Water Public
Structure Type Block,Stucco
New Construction false
Construction Status Appraisal,Financing,Inspections
Schools
Elementary Schools Kingsway
Middle Schools Port Charlotte Middle
High Schools Port Charlotte High
Others
Pets Allowed Yes
Senior Community No
Ownership Fee Simple
Acceptable Financing Cash, Conventional, FHA, VA Loan
Membership Fee Required None
Listing Terms Cash, Conventional, FHA, VA Loan
Special Listing Condition None
Read Less
Want to know what your home might be worth? Contact us for a FREE valuation!

Our team is ready to help you sell your home for the highest possible price ASAP

© 2024 My Florida Regional MLS DBA Stellar MLS. All Rights Reserved.
Bought with KELLER WILLIAMS REALTY SELECT

GET MORE INFORMATION





