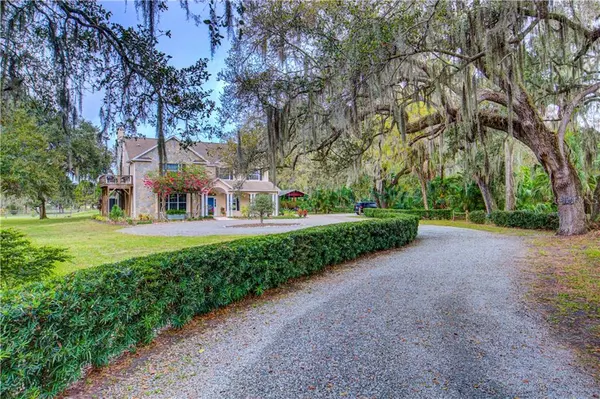$807,500
$850,000
5.0%For more information regarding the value of a property, please contact us for a free consultation.
4403 24TH AVE E Palmetto, FL 34221
6 Beds
4 Baths
3,850 SqFt
Key Details
Sold Price $807,500
Property Type Single Family Home
Sub Type Single Family Residence
Listing Status Sold
Purchase Type For Sale
Square Footage 3,850 sqft
Price per Sqft $209
Subdivision Acreage
MLS Listing ID A4460514
Sold Date 07/01/20
Bedrooms 6
Full Baths 3
Half Baths 1
Construction Status Appraisal,Financing,Inspections
HOA Y/N No
Year Built 1995
Annual Tax Amount $7,094
Lot Size 5.750 Acres
Acres 5.75
Property Description
This home is available for virtual showings and FaceTime!! Situated on over 5 acres, this private estate features 6 bedrooms with plenty of room for all your toys and horses. Surrounded by shade and tranquility, we promise you will fall in love with everything behind the iron gates. The grand entrance is just the beginning of this home. The formal dining room has plenty of space for entertaining and even boasts a wood-burning fireplace. The West Wing of the home features a possible 7th bedroom, bonus room, or den. Make your way into the spacious living room that includes another wood-burning fireplace and private access to the pool area under 10' ceilings. The kitchen is truly a chef's dream with endless countertop and cabinet space. Featuring a breakfast nook, built-in desks, another eating area, plus access to the pool area and mudroom/breezeway with the laundry is at. Step out into relaxation at its finest. Dip or dive into the sparkling pool and bask in the sun. The covered patio area is also great for hosting parties. The pool has been newly finished pebble tech and pavers. Upstairs features 6 bedrooms. The Owner's Suite is pure bliss! With large built-ins for all your fine fashions and a private balcony. This property has everything you can imagine and more! 3 stall pole barn, chicken coop, 24x52 workshop with A/C, potting shed, and storage. An additional 2 car carport to accompany the 3 car garage. Endless opportunities and just waiting for you to call home today.
Location
State FL
County Manatee
Community Acreage
Zoning RSF2
Direction E
Rooms
Other Rooms Attic, Bonus Room, Den/Library/Office, Family Room, Formal Dining Room Separate, Inside Utility
Interior
Interior Features Built-in Features, Ceiling Fans(s), Crown Molding, Eat-in Kitchen, High Ceilings, Kitchen/Family Room Combo, Open Floorplan, Thermostat, Walk-In Closet(s)
Heating Central
Cooling Central Air, Zoned
Flooring Ceramic Tile, Wood
Fireplaces Type Living Room, Other, Wood Burning
Furnishings Unfurnished
Fireplace true
Appliance Convection Oven, Dishwasher, Disposal, Microwave, Range, Refrigerator, Water Filtration System, Water Softener
Laundry Inside, Laundry Room
Exterior
Exterior Feature Balcony, Fence, French Doors, Lighting, Storage
Garage Circular Driveway, Driveway, Garage Door Opener, Garage Faces Side, Golf Cart Parking, Open, Oversized, Workshop in Garage
Garage Spaces 3.0
Fence Wire, Wood
Pool Gunite, In Ground, Lighting
Utilities Available Cable Available, Cable Connected, Electricity Available, Electricity Connected, Public, Water Available, Water Connected
Waterfront false
Water Access 1
Water Access Desc Pond
View Trees/Woods
Roof Type Shingle
Porch Covered, Enclosed, Front Porch, Patio, Porch, Rear Porch, Screened
Parking Type Circular Driveway, Driveway, Garage Door Opener, Garage Faces Side, Golf Cart Parking, Open, Oversized, Workshop in Garage
Attached Garage true
Garage true
Private Pool Yes
Building
Lot Description In County, Pasture, Paved, Zoned for Horses
Story 2
Entry Level Two
Foundation Slab
Lot Size Range 5 to less than 10
Sewer Septic Tank
Water Well
Architectural Style Custom, Ranch, Traditional
Structure Type Stucco,Wood Frame
New Construction false
Construction Status Appraisal,Financing,Inspections
Others
Pets Allowed Yes
Senior Community No
Ownership Fee Simple
Acceptable Financing Cash, Conventional, FHA, USDA Loan, VA Loan
Horse Property Stable(s)
Listing Terms Cash, Conventional, FHA, USDA Loan, VA Loan
Special Listing Condition None
Read Less
Want to know what your home might be worth? Contact us for a FREE valuation!

Our team is ready to help you sell your home for the highest possible price ASAP

© 2024 My Florida Regional MLS DBA Stellar MLS. All Rights Reserved.
Bought with DOUGLAS ELLIMAN

GET MORE INFORMATION





