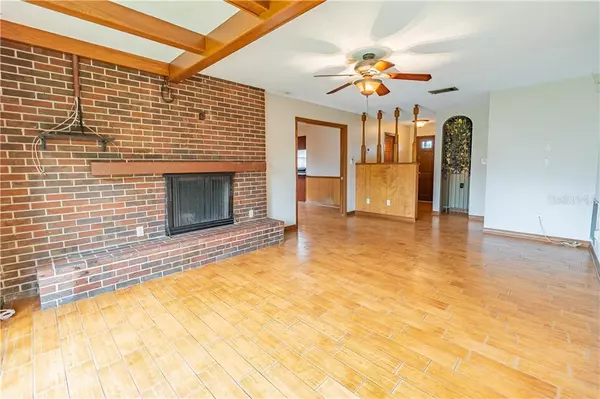$278,000
$280,000
0.7%For more information regarding the value of a property, please contact us for a free consultation.
4500 JUDY CT Orlando, FL 32839
4 Beds
2 Baths
1,739 SqFt
Key Details
Sold Price $278,000
Property Type Single Family Home
Sub Type Single Family Residence
Listing Status Sold
Purchase Type For Sale
Square Footage 1,739 sqft
Price per Sqft $159
Subdivision Holden Court First Add
MLS Listing ID O5840176
Sold Date 03/02/20
Bedrooms 4
Full Baths 2
Construction Status Inspections
HOA Y/N No
Year Built 1963
Annual Tax Amount $3,339
Lot Size 0.280 Acres
Acres 0.28
Property Description
Fabulous 4 bedroom, 2 bath POOL home plus OFFICE and only 3 miles from downtown!! Located in the Holden Court neighborhood, this home offers tons of character on over 1/4 acre lot and is in a CUL-DE-SAC. As you enter the home you notice the living room with wood-beamed ceiling, charming brick fireplace and wood-look tile. Attached to the living room is the separate dining room which opens to the kitchen. The contemporary kitchen features STAINLESS APPLIANCES, DOUBLE-OVEN, built-in WINE RACK, CLOSET PANTRY, BREAKFAST BAR and WINDOWS over the kitchen sink. The master bedroom has an attached master bath as well as 2 sets of french doors. The other 3 bedrooms have WOOD-LOOK LAMINATE flooring and share the 2nd full bath which offers a private shower/tub area. The spacious back yard is FULLY FENCED and includes a POOL, GAZEBO, and DECK, perfect for entertaining or enjoying the Florida outdoors. Also out back is a LARGE SHED for extra storage. NEW ROOF in 2018! **Be sure to check out the Interactive, 3-D video tour!!**This home has a lot to offer and won't last long so come see it today!! Close to downtown, the airport, ORMC, 408, I-4 and SODO shopping and dining.
Location
State FL
County Orange
Community Holden Court First Add
Zoning R-1A
Interior
Interior Features Ceiling Fans(s), Crown Molding, Stone Counters
Heating Central
Cooling Central Air
Flooring Laminate, Tile
Fireplace true
Appliance Dishwasher, Disposal, Microwave, Range, Refrigerator
Exterior
Exterior Feature Fence, French Doors, Storage
Garage Spaces 2.0
Pool In Ground
Utilities Available BB/HS Internet Available, Cable Available, Electricity Available, Phone Available
Waterfront false
Roof Type Shingle
Porch Deck, Patio, Porch
Attached Garage true
Garage true
Private Pool Yes
Building
Story 1
Entry Level One
Foundation Slab
Lot Size Range 1/4 Acre to 21779 Sq. Ft.
Sewer Septic Tank
Water Public
Structure Type Block,Concrete
New Construction false
Construction Status Inspections
Schools
Elementary Schools Pineloch Elem
Middle Schools Memorial Middle
High Schools Oak Ridge High
Others
Pets Allowed Yes
Senior Community No
Ownership Fee Simple
Membership Fee Required None
Special Listing Condition None
Read Less
Want to know what your home might be worth? Contact us for a FREE valuation!

Our team is ready to help you sell your home for the highest possible price ASAP

© 2024 My Florida Regional MLS DBA Stellar MLS. All Rights Reserved.
Bought with REDFIN CORPORATION

GET MORE INFORMATION





