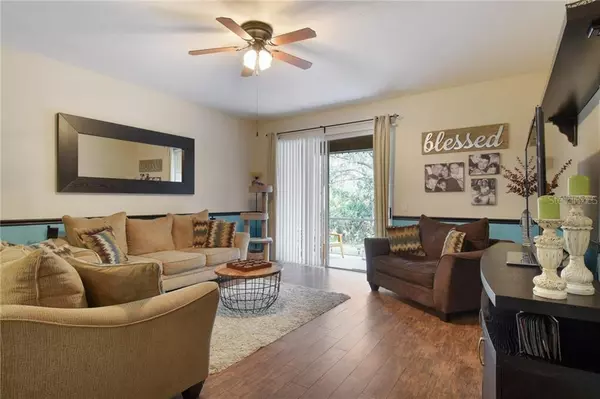$199,900
$199,900
For more information regarding the value of a property, please contact us for a free consultation.
18122 NASSAU POINT DR Tampa, FL 33647
3 Beds
3 Baths
2,071 SqFt
Key Details
Sold Price $199,900
Property Type Townhouse
Sub Type Townhouse
Listing Status Sold
Purchase Type For Sale
Square Footage 2,071 sqft
Price per Sqft $96
Subdivision Nassau Pointe Twnhomes At Heri
MLS Listing ID T3224317
Sold Date 08/07/20
Bedrooms 3
Full Baths 2
Half Baths 1
Construction Status Financing,Inspections
HOA Fees $285/mo
HOA Y/N Yes
Year Built 2004
Annual Tax Amount $4,875
Lot Size 2,178 Sqft
Acres 0.05
Lot Dimensions 17x132
Property Description
Live the resort lifestyle in the golf community of Heritage Isles! This spacious 3 bedroom, 2 ½ bath townhome with one car garage features a gourmet kitchen with granite countertops, wood cabinets, tile flooring, and ALL appliances are included. There is eating space in the kitchen that overlooks the front patio. The living and dining room have wood look tile throughout. Plenty of space for a large sectional, multiple couches and your big screen TV. Sliding doors lead to the covered and screened lanai where you can sit and enjoy the peaceful view of the conservation area. All bedrooms are upstairs. The oversized master suite has a large window that brings in natural light and looks out at the conservation area. The deluxe master bath features his and her sinks PLUS a GARDEN TUB, WALK IN SHOWER and walk in closet. Secondary bedrooms are on the other side of the home, giving privacy to the master suite. There is a hall bath with tub/shower. The laundry room is located upstairs for your convenience. There is a half bath downstairs. NEW CARPET. Newer A/C and new water heater. NEW ROOF. The community features a golf course, fitness center, resort style pool, basketball courts, tennis courts and clubhouse with restaurant. There are community activities for residents too. Easy access to I-75 and the Univ. of South Florida. Close to Outlet Mall, Wiregrass Mall and many shops and restaurants.
Location
State FL
County Hillsborough
Community Nassau Pointe Twnhomes At Heri
Zoning PD-A
Rooms
Other Rooms Inside Utility
Interior
Interior Features Ceiling Fans(s), Eat-in Kitchen, Living Room/Dining Room Combo, Open Floorplan, Solid Wood Cabinets, Split Bedroom, Stone Counters, Walk-In Closet(s)
Heating Central, Electric
Cooling Central Air
Flooring Carpet, Tile
Furnishings Unfurnished
Fireplace false
Appliance Dishwasher, Disposal, Dryer, Electric Water Heater, Exhaust Fan, Microwave, Range, Refrigerator, Washer
Laundry Laundry Room, Upper Level
Exterior
Exterior Feature Sliding Doors
Garage Spaces 1.0
Community Features Deed Restrictions, Fitness Center, Golf, Park, Playground, Pool, Sidewalks, Tennis Courts
Utilities Available Public
Amenities Available Clubhouse, Fence Restrictions, Fitness Center, Park, Playground, Pool, Tennis Court(s)
Waterfront false
View Trees/Woods
Roof Type Shingle
Porch Covered, Enclosed, Front Porch, Rear Porch, Screened
Attached Garage true
Garage true
Private Pool No
Building
Lot Description Paved
Entry Level Two
Foundation Slab
Lot Size Range Up to 10,889 Sq. Ft.
Sewer Public Sewer
Water Public
Architectural Style Contemporary, Florida
Structure Type Block,Stucco,Wood Frame
New Construction false
Construction Status Financing,Inspections
Schools
Elementary Schools Heritage-Hb
Middle Schools Benito-Hb
High Schools Wharton-Hb
Others
Pets Allowed Breed Restrictions, Number Limit
HOA Fee Include Escrow Reserves Fund,Maintenance Structure,Maintenance Grounds
Senior Community No
Ownership Fee Simple
Monthly Total Fees $285
Acceptable Financing Cash, Conventional, FHA, VA Loan
Membership Fee Required Required
Listing Terms Cash, Conventional, FHA, VA Loan
Num of Pet 4
Special Listing Condition None
Read Less
Want to know what your home might be worth? Contact us for a FREE valuation!

Our team is ready to help you sell your home for the highest possible price ASAP

© 2024 My Florida Regional MLS DBA Stellar MLS. All Rights Reserved.
Bought with KELLER WILLIAMS REALTY SMART

GET MORE INFORMATION





