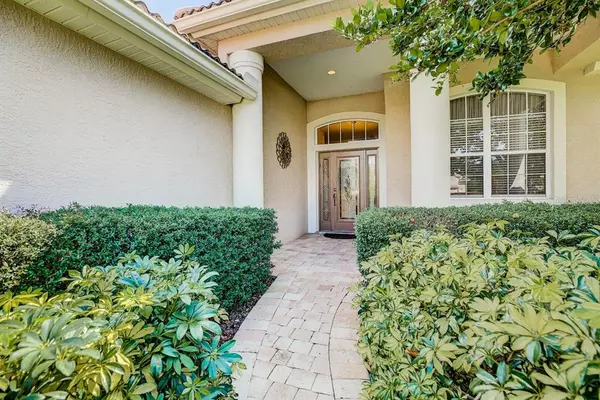$365,000
$369,900
1.3%For more information regarding the value of a property, please contact us for a free consultation.
10216 SILVERADO CIR Bradenton, FL 34202
3 Beds
2 Baths
1,889 SqFt
Key Details
Sold Price $365,000
Property Type Single Family Home
Sub Type Single Family Residence
Listing Status Sold
Purchase Type For Sale
Square Footage 1,889 sqft
Price per Sqft $193
Subdivision River Club South Subphase Ii
MLS Listing ID T3220809
Sold Date 04/07/20
Bedrooms 3
Full Baths 2
Construction Status Inspections
HOA Fees $70/ann
HOA Y/N Yes
Year Built 1999
Annual Tax Amount $4,227
Lot Size 8,276 Sqft
Acres 0.19
Property Description
Amazing 3 bedroom 2 bath maintenance free home with peaceful water views located in the desirable golfing community of River Club. You'll notice the mature landscaping as you walk up on the pavers to the front entry. Walk inside to an open and inviting floor plan complete with hardwood floors through the living room, dining room, hallways and bedrooms. Open concept kitchen with ample cabinet space, granite counters and stainless steel appliances. Multiple eating space options with your nook area just off the kitchen with water views and a great formal dining area. You'll love the custom trim work throughout with the enjoyable architectural lines and design. The vaulted spacious living room is a great place to relax or enjoy some company or you can head out to your screened in lanai with amazing water views. Master suite is complete with double vanity, tub and separate tiled shower. Oversized 2 car garage with golf cart side entry and epoxy floors. Exterior was just painted (2019) Community pool is a short walk away. River Club is an optional golf community located close to everything including I-75, restaurants and shops.
Location
State FL
County Manatee
Community River Club South Subphase Ii
Zoning PDR/WPE/
Rooms
Other Rooms Breakfast Room Separate, Formal Dining Room Separate, Inside Utility
Interior
Interior Features Ceiling Fans(s), High Ceilings, Open Floorplan, Solid Surface Counters, Solid Wood Cabinets, Split Bedroom, Walk-In Closet(s), Window Treatments
Heating Central, Electric
Cooling Central Air
Flooring Ceramic Tile, Epoxy, Wood
Fireplace false
Appliance Dishwasher, Disposal, Dryer, Microwave, Range, Refrigerator, Washer
Laundry Inside
Exterior
Exterior Feature Irrigation System, Sliding Doors, Sprinkler Metered
Garage Driveway, Garage Door Opener, Golf Cart Parking
Garage Spaces 2.0
Community Features Deed Restrictions, Golf Carts OK, Golf, Pool, Special Community Restrictions
Utilities Available BB/HS Internet Available, Cable Connected, Electricity Connected, Public, Sprinkler Meter, Underground Utilities
Amenities Available Pool
Waterfront true
Waterfront Description Lake
View Y/N 1
Water Access 1
Water Access Desc Lake
View Water
Roof Type Tile
Porch Covered, Patio
Parking Type Driveway, Garage Door Opener, Golf Cart Parking
Attached Garage true
Garage true
Private Pool No
Building
Lot Description Near Golf Course, Sidewalk, Paved
Entry Level One
Foundation Slab
Lot Size Range Up to 10,889 Sq. Ft.
Sewer Public Sewer
Water Public
Architectural Style Florida, Ranch
Structure Type Stucco
New Construction false
Construction Status Inspections
Schools
Elementary Schools Braden River Elementary
Middle Schools Braden River Middle
High Schools Lakewood Ranch High
Others
Pets Allowed Yes
HOA Fee Include Pool,Maintenance Grounds
Senior Community No
Ownership Fee Simple
Monthly Total Fees $282
Acceptable Financing Cash, Conventional, FHA, VA Loan
Membership Fee Required Required
Listing Terms Cash, Conventional, FHA, VA Loan
Special Listing Condition None
Read Less
Want to know what your home might be worth? Contact us for a FREE valuation!

Our team is ready to help you sell your home for the highest possible price ASAP

© 2024 My Florida Regional MLS DBA Stellar MLS. All Rights Reserved.
Bought with PREMIER SOTHEBYS INTL REALTY

GET MORE INFORMATION





