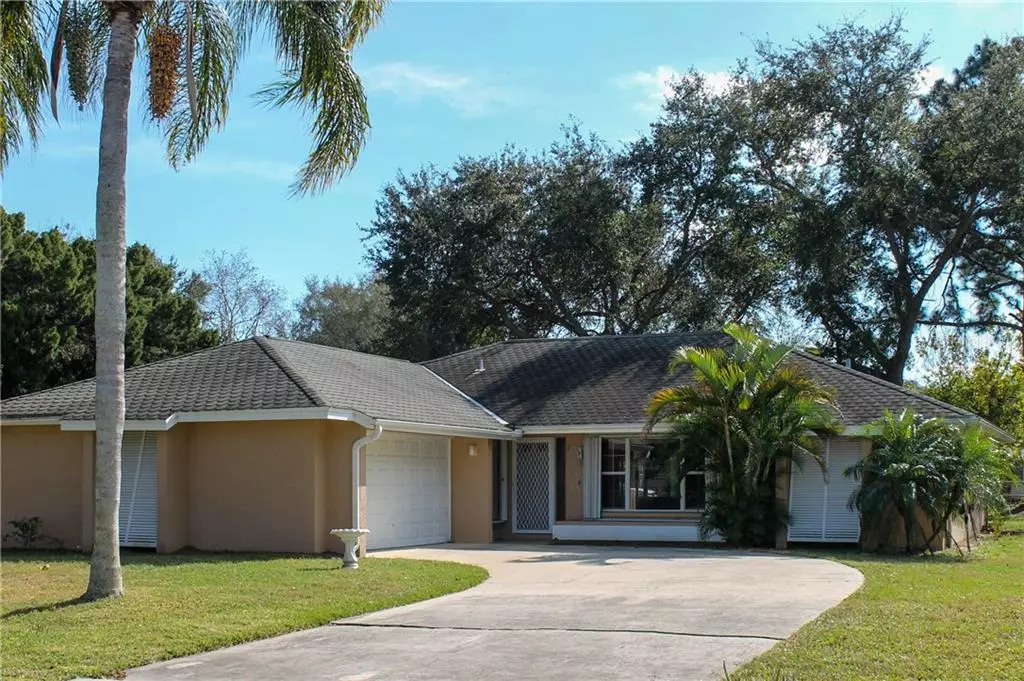$255,000
$265,000
3.8%For more information regarding the value of a property, please contact us for a free consultation.
335 RIVER ISLAND ST Merritt Island, FL 32953
3 Beds
2 Baths
1,731 SqFt
Key Details
Sold Price $255,000
Property Type Single Family Home
Sub Type Single Family Residence
Listing Status Sold
Purchase Type For Sale
Square Footage 1,731 sqft
Price per Sqft $147
Subdivision River Island Raquette Club
MLS Listing ID O5838999
Sold Date 05/11/20
Bedrooms 3
Full Baths 2
Construction Status Appraisal,Financing,Inspections
HOA Y/N No
Year Built 1984
Annual Tax Amount $1,454
Lot Size 0.350 Acres
Acres 0.35
Property Description
Split plan 3/2 with a large corner lot and spacious driveway. Features eat in kitchen w/granite counters & dinette area, great room concept with vaulted ceilings, lots of closet space, and Master suite w/walk-in closet & private bath featuring a dressing area/powder room. Great neighborhood with no HOA. Large storage shed w/roll up door in fenced backyard and a separate fenced pet area. Great location w/easy access to SR 528 / the Beachline, just minutes to the beach, Port Canaveral, easy commute to the Space Center & all the area Tech Companies. Quick drive to the Orlando International Airport & ALL the Orlando Attractions!
Location
State FL
County Brevard
Community River Island Raquette Club
Zoning RU113
Rooms
Other Rooms Florida Room, Formal Dining Room Separate, Inside Utility
Interior
Interior Features Ceiling Fans(s), Eat-in Kitchen, High Ceilings, Open Floorplan, Split Bedroom, Stone Counters, Vaulted Ceiling(s)
Heating Central, Electric
Cooling Central Air
Flooring Carpet, Tile
Fireplace false
Appliance Dishwasher, Disposal, Electric Water Heater, Microwave, Range, Refrigerator
Laundry Inside, Laundry Room
Exterior
Exterior Feature Dog Run, Fence, Hurricane Shutters
Garage Driveway
Garage Spaces 2.0
Utilities Available Cable Available, Electricity Connected, Phone Available
Waterfront false
View Trees/Woods
Roof Type Shingle
Porch Enclosed, Patio
Parking Type Driveway
Attached Garage true
Garage true
Private Pool No
Building
Lot Description In County, Oversized Lot, Paved, Unincorporated
Entry Level One
Foundation Slab
Lot Size Range 1/4 Acre to 21779 Sq. Ft.
Sewer Septic Tank
Water Public
Architectural Style Contemporary
Structure Type Block,Stucco
New Construction false
Construction Status Appraisal,Financing,Inspections
Others
Senior Community No
Ownership Fee Simple
Acceptable Financing Cash, Conventional, FHA, VA Loan
Listing Terms Cash, Conventional, FHA, VA Loan
Special Listing Condition None
Read Less
Want to know what your home might be worth? Contact us for a FREE valuation!

Our team is ready to help you sell your home for the highest possible price ASAP

© 2024 My Florida Regional MLS DBA Stellar MLS. All Rights Reserved.
Bought with STELLAR NON-MEMBER OFFICE

GET MORE INFORMATION





