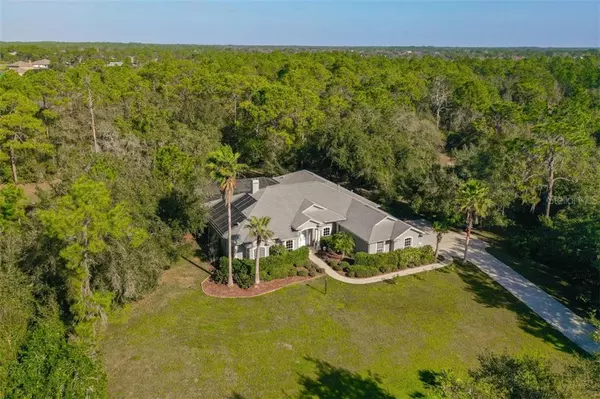$515,000
$539,000
4.5%For more information regarding the value of a property, please contact us for a free consultation.
22403 75TH AVE E Bradenton, FL 34211
4 Beds
3 Baths
3,066 SqFt
Key Details
Sold Price $515,000
Property Type Single Family Home
Sub Type Single Family Residence
Listing Status Sold
Purchase Type For Sale
Square Footage 3,066 sqft
Price per Sqft $167
Subdivision Pomello City Central Unit
MLS Listing ID A4457233
Sold Date 02/26/20
Bedrooms 4
Full Baths 3
Construction Status Financing,Inspections
HOA Fees $70/ann
HOA Y/N Yes
Year Built 2003
Annual Tax Amount $5,468
Lot Size 1.370 Acres
Acres 1.37
Property Description
Tucked away on the fringe of a scenic oak treed cul-de-sac, exists a home that exhibits the utmost in quietness and serene living. At first sight you’ll love the OFF THE ROAD SETTING, the adjacent tranquil lake & lengthy driveway leading to the 1.37 acre picturesque home site. Pleasures continue in the interior of this 4 bedroom, 3 bath home. Managing the 3066 sq.ft. split bedroom format will be an easy task as home provides space for all. Home is appointed with crown mouldings, gas fireplace, voluminous tray ceilings that add increased depth, glistening hardwood, & newer neutral toned carpeting. Just off the entry is a sizable office with bay window allowing significant sunlight, creating a perfect work environment. Nothing excites a home chef more than the right kitchen. Double ovens, microwave, refrigerator, dishwasher, all in stainless, a countertop range, recessed panel cabinets & solid surface counters provide a well-equipped arena to showcase your gastronomic talents. Inner sanctum of the master suite presents his & hers closets, & full bath with dual sinks, step-in shower, soaking tub highlighted with translucent block imported from Barbados. Discover additional amenities such as glass sliders, tinted windows, surround sound, central vac, reverse osmosis, 10 zoned sprinklers & a large storage shed. Oh yes, the SOLAR INGROUND POOL, SPA (seats 8) and COVERED VERANDA…is ready to host your next party or family gathering. From front to back, this is your forever home. A must see and won't last long.
Location
State FL
County Manatee
Community Pomello City Central Unit
Zoning A/ST
Direction E
Interior
Interior Features Attic Fan, Ceiling Fans(s), Central Vaccum, Eat-in Kitchen, Kitchen/Family Room Combo, Open Floorplan, Split Bedroom, Walk-In Closet(s)
Heating Central, Electric
Cooling Central Air
Flooring Bamboo, Carpet, Ceramic Tile
Fireplace true
Appliance Dishwasher, Dryer, Microwave, Range, Refrigerator, Washer
Exterior
Exterior Feature Irrigation System
Garage Driveway, Garage Faces Side
Garage Spaces 3.0
Pool Indoor, Screen Enclosure, Solar Heat, Vinyl
Utilities Available BB/HS Internet Available, Cable Available, Electricity Connected, Sprinkler Well
Waterfront false
View Trees/Woods
Roof Type Shingle
Porch Covered, Deck, Enclosed, Patio, Porch, Screened
Parking Type Driveway, Garage Faces Side
Attached Garage true
Garage true
Private Pool Yes
Building
Lot Description In County, Oversized Lot, Paved
Entry Level One
Foundation Slab
Lot Size Range One + to Two Acres
Sewer Septic Tank
Water Well
Structure Type Block,Stucco
New Construction false
Construction Status Financing,Inspections
Schools
Elementary Schools Gullett Elementary
Middle Schools Dr Mona Jain Middle
High Schools Lakewood Ranch High
Others
Pets Allowed Yes
Senior Community No
Ownership Fee Simple
Monthly Total Fees $70
Acceptable Financing Cash, Conventional
Membership Fee Required Required
Listing Terms Cash, Conventional
Special Listing Condition None
Read Less
Want to know what your home might be worth? Contact us for a FREE valuation!

Our team is ready to help you sell your home for the highest possible price ASAP

© 2024 My Florida Regional MLS DBA Stellar MLS. All Rights Reserved.
Bought with PREMIER SOTHEBYS INTL REALTY

GET MORE INFORMATION





