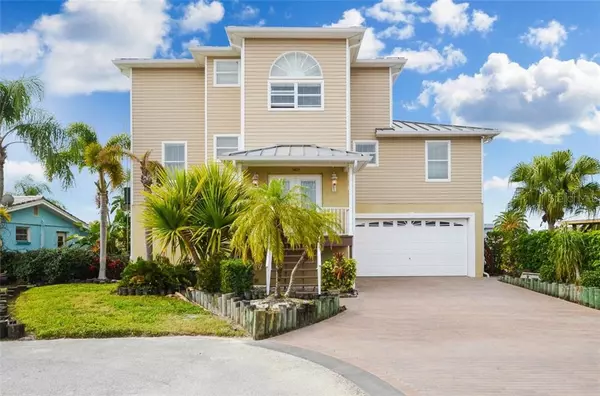$512,500
$539,900
5.1%For more information regarding the value of a property, please contact us for a free consultation.
13823 LAVENDER AVE Hudson, FL 34667
3 Beds
2 Baths
2,602 SqFt
Key Details
Sold Price $512,500
Property Type Single Family Home
Sub Type Single Family Residence
Listing Status Sold
Purchase Type For Sale
Square Footage 2,602 sqft
Price per Sqft $196
Subdivision Hudson Beach Estates
MLS Listing ID T3221726
Sold Date 03/27/20
Bedrooms 3
Full Baths 2
HOA Y/N No
Year Built 2006
Annual Tax Amount $3,400
Lot Size 6,969 Sqft
Acres 0.16
Property Description
Look at this stunning, one of a kind 3/2 waterfront home w/35k in recent upgrades! This exquisite home sits on oversized corner lot on one of the widest canals a short distance to the Gulf.
Bring your toys, this dream home has 4 lifts-10k, (2) 4.5k & 1.2k lb lift.
Outdoor Kitchen comes equipped w/a grill, smoker, fridge & sink.
This meticulously maintained home has it all! Teak floors, Gourmet kitchen w/granite, custom cabinets, built-in coffee machine, wine cooler, flat top stove, dishwasher, new Kenmore fridge & more. Perfect for entertaining.
Private office w/views.
The master bedroom has balcony w/sunset views, 2 walk-in closets, 1 w/lg safe, custom closet organizer & custom shoe rack. Dressing area for her & a fish tank that can be seen from downstairs.
Master bath has a breathtaking, one of a kind, custom built shower, clawfoot tub, granite tops w/his & her sinks.
Guest bedrooms offer 1 with amazing balcony views and the other w/balcony access.
Separate laundry room with custom pull out cabinets includes like new w/d.
Room off of garage can be used for guest, gym or workshop, has its own ac split, 1/2 bath & storage.
2car garage comes w/electric pullies to store bikes as well as a separate freezer & fridge.
This one of a kind has LED lighting throughout, built in surround sound, electric fire place, mounted TVs, fans, fire sprinklers, water softener & more.
This home is a must-see dream home and will not last long. Schedule your viewing now to make this home your forever home!!!
Location
State FL
County Pasco
Community Hudson Beach Estates
Zoning R4
Rooms
Other Rooms Attic, Bonus Room, Den/Library/Office, Family Room, Formal Dining Room Separate, Inside Utility, Storage Rooms
Interior
Interior Features Ceiling Fans(s), Crown Molding, High Ceilings, Open Floorplan, Solid Wood Cabinets, Thermostat, Walk-In Closet(s)
Heating Central, Electric, Exhaust Fan
Cooling Central Air
Flooring Carpet, Wood
Fireplaces Type Electric
Fireplace true
Appliance Bar Fridge, Built-In Oven, Convection Oven, Cooktop, Dishwasher, Disposal, Dryer, Electric Water Heater, Exhaust Fan, Freezer, Ice Maker, Microwave, Refrigerator, Tankless Water Heater, Washer, Water Softener, Wine Refrigerator
Laundry Inside, Laundry Room
Exterior
Exterior Feature Balcony, French Doors, Irrigation System, Lighting, Outdoor Kitchen, Storage
Garage Driveway, Garage Door Opener
Garage Spaces 2.0
Pool Above Ground, Heated, Lighting, Salt Water
Community Features Fishing, Golf Carts OK, Water Access
Utilities Available BB/HS Internet Available, Cable Available
Waterfront true
Waterfront Description Canal - Saltwater,Intracoastal Waterway
View Y/N 1
Water Access 1
Water Access Desc Canal - Saltwater,Gulf/Ocean,Intracoastal Waterway
View Water
Roof Type Metal
Porch Deck, Patio
Parking Type Driveway, Garage Door Opener
Attached Garage true
Garage true
Private Pool Yes
Building
Lot Description Corner Lot, Near Marina
Entry Level Two
Foundation Stilt/On Piling
Lot Size Range Up to 10,889 Sq. Ft.
Sewer Public Sewer
Water Public
Architectural Style Custom
Structure Type Block,Siding
New Construction false
Schools
Elementary Schools Hudson Elementary-Po
Middle Schools Hudson Middle-Po
High Schools Fivay High-Po
Others
Senior Community No
Ownership Fee Simple
Special Listing Condition None
Read Less
Want to know what your home might be worth? Contact us for a FREE valuation!

Our team is ready to help you sell your home for the highest possible price ASAP

© 2024 My Florida Regional MLS DBA Stellar MLS. All Rights Reserved.
Bought with CENTURY 21 AFFILIATED

GET MORE INFORMATION





