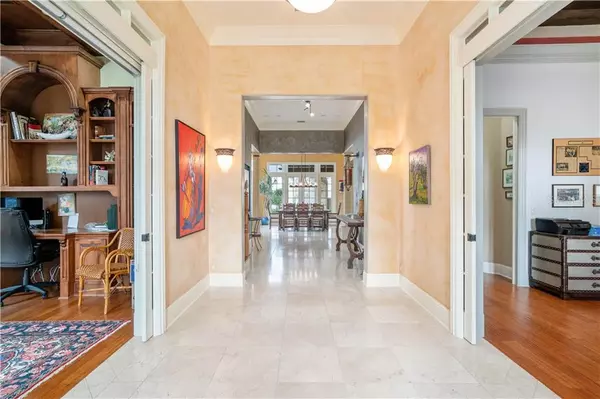$1,305,000
$1,338,000
2.5%For more information regarding the value of a property, please contact us for a free consultation.
4625 NEW BROAD ST Orlando, FL 32814
4 Beds
5 Baths
4,038 SqFt
Key Details
Sold Price $1,305,000
Property Type Single Family Home
Sub Type Single Family Residence
Listing Status Sold
Purchase Type For Sale
Square Footage 4,038 sqft
Price per Sqft $323
Subdivision Baldwin Park Unit 1
MLS Listing ID O5837684
Sold Date 04/10/20
Bedrooms 4
Full Baths 4
Half Baths 1
Construction Status Appraisal,Inspections
HOA Fees $33
HOA Y/N Yes
Year Built 2007
Annual Tax Amount $19,906
Lot Size 0.290 Acres
Acres 0.29
Lot Dimensions 90x140
Property Description
NEW ROOF. MUST SEE. Inspired by architecture from Louisiana Low Country mansions, custom-built home by Goehring and Morgan. Located on Baldwin Park's most amazing street with sweeping views down New Broad Street. Elegant paint finishes, designer window treatments, and exotic stone countertops, you'll find rich, ornate finishes and fine craftsmanship at every turn. A large foyer transects the home with perfect architectural sight lines of the park fountain across the street and the pool fountains in back. The formal study features a coffered ceiling, softly textured wood floors, a built-in desk and bookshelves. Marble floors lead into the living room, family room and kitchen.Defined by columns, this grand open space is ideal for entertaining guests in comfortable conversation groupings. The spacious downstairs master suite features a hand painted tray ceiling and an ornate footed tub. An outdoor living room with gas fireplace overlooks the very private back yard with saltwater pool, fountains, gardens and outdoor kitchen. At the top of the stairs, double doors lead into a fabulous movie theater, a box office and private bath. Both upstairs guest rooms enjoy French-door access to the broad covered front porch. Don't miss this opportunity for gracious living in a beautiful work of architecture. Furniture is available to be purchased separately.
Location
State FL
County Orange
Community Baldwin Park Unit 1
Zoning PD
Rooms
Other Rooms Breakfast Room Separate, Den/Library/Office
Interior
Interior Features Ceiling Fans(s), Crown Molding, Dry Bar, High Ceilings, Kitchen/Family Room Combo, Open Floorplan, Stone Counters, Tray Ceiling(s), Walk-In Closet(s)
Heating Central
Cooling Central Air
Flooring Carpet, Marble, Wood
Fireplaces Type Gas
Fireplace true
Appliance Bar Fridge, Convection Oven, Dishwasher, Disposal, Microwave, Range, Refrigerator, Wine Refrigerator
Laundry Inside
Exterior
Exterior Feature Balcony, Fence, French Doors, Irrigation System, Outdoor Kitchen, Rain Gutters
Garage Spaces 3.0
Pool Auto Cleaner, Indoor, Tile
Community Features Deed Restrictions, Fitness Center, Park, Playground, Pool
Utilities Available BB/HS Internet Available, Public, Street Lights, Underground Utilities
Amenities Available Fitness Center, Park, Playground, Recreation Facilities
Waterfront false
View Y/N 1
View Park/Greenbelt, Water
Roof Type Shingle
Porch Covered, Deck, Patio, Porch
Attached Garage true
Garage true
Private Pool Yes
Building
Lot Description City Limits, Sidewalk, Paved
Entry Level Two
Foundation Slab
Lot Size Range 1/4 Acre to 21779 Sq. Ft.
Sewer Public Sewer
Water Public
Architectural Style Other, Traditional
Structure Type Block,Stucco
New Construction false
Construction Status Appraisal,Inspections
Schools
Elementary Schools Baldwin Park Elementary
Middle Schools Glenridge Middle
High Schools Winter Park High
Others
Pets Allowed Yes
Senior Community No
Ownership Fee Simple
Monthly Total Fees $66
Acceptable Financing Cash, Conventional
Membership Fee Required Required
Listing Terms Cash, Conventional
Special Listing Condition None
Read Less
Want to know what your home might be worth? Contact us for a FREE valuation!

Our team is ready to help you sell your home for the highest possible price ASAP

© 2024 My Florida Regional MLS DBA Stellar MLS. All Rights Reserved.
Bought with GREG MARTINEZ REALTY LLC

GET MORE INFORMATION





