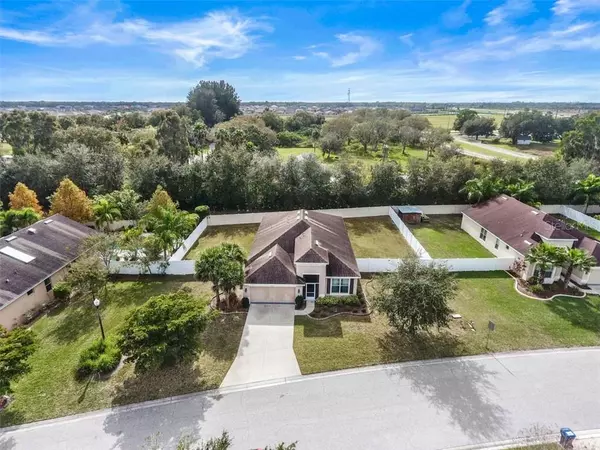$279,000
$279,000
For more information regarding the value of a property, please contact us for a free consultation.
7151 50TH AVENUE CIR E Palmetto, FL 34221
3 Beds
2 Baths
2,051 SqFt
Key Details
Sold Price $279,000
Property Type Single Family Home
Sub Type Single Family Residence
Listing Status Sold
Purchase Type For Sale
Square Footage 2,051 sqft
Price per Sqft $136
Subdivision Crystal Lakes
MLS Listing ID A4456638
Sold Date 02/21/20
Bedrooms 3
Full Baths 2
Construction Status Appraisal,Inspections
HOA Fees $45/ann
HOA Y/N Yes
Year Built 2011
Annual Tax Amount $2,626
Lot Size 0.310 Acres
Acres 0.31
Lot Dimensions 112.6x119
Property Description
Stop wishing for the home that meets your every need. Come to the beautiful community of Crystal Lakes the land of no CDD fees and low HOA fees. This home has everything you could want, over 2,000 square feet on nearly a one-third of an acre lot and completely fenced in. It is a large three-bedroom, two bath home with a den that could easily be a 4th bedroom. High ceilings, pocket sliders and spacious rooms are some of the highlights of this Taylor Morrison home. However, the best part about this community is the location. You are close to the Ellenton mall; a new Publix is five minutes away and new retail development is in the works for this area. Commuting to Tampa, St. Pete and Sarasota is made easy with major on-ramps to I-75/275 just minutes away. Malls, Airports and Beaches are all nearby and easily accessible by car. Don’t miss out on this home and all it has to offer.
Location
State FL
County Manatee
Community Crystal Lakes
Zoning PDR
Direction E
Interior
Interior Features Ceiling Fans(s)
Heating Central, Electric
Cooling Central Air
Flooring Carpet, Tile
Fireplace false
Appliance Dishwasher, Disposal, Dryer, Electric Water Heater, Microwave, Range, Refrigerator, Washer
Exterior
Exterior Feature Irrigation System, Sidewalk, Sliding Doors
Garage Garage Door Opener
Garage Spaces 2.0
Community Features Deed Restrictions, Playground
Utilities Available Public
Waterfront false
View Y/N 1
View Water
Roof Type Shingle
Porch Rear Porch, Screened
Parking Type Garage Door Opener
Attached Garage true
Garage true
Private Pool No
Building
Lot Description In County, Sidewalk, Paved
Story 1
Entry Level One
Foundation Slab
Lot Size Range 1/4 Acre to 21779 Sq. Ft.
Sewer Public Sewer
Water Public
Structure Type Block
New Construction false
Construction Status Appraisal,Inspections
Schools
Elementary Schools Virgil Mills Elementary
Middle Schools Buffalo Creek Middle
High Schools Palmetto High
Others
Pets Allowed Yes
Senior Community No
Ownership Fee Simple
Monthly Total Fees $45
Acceptable Financing Cash, Conventional, VA Loan
Membership Fee Required Required
Listing Terms Cash, Conventional, VA Loan
Special Listing Condition None
Read Less
Want to know what your home might be worth? Contact us for a FREE valuation!

Our team is ready to help you sell your home for the highest possible price ASAP

© 2024 My Florida Regional MLS DBA Stellar MLS. All Rights Reserved.
Bought with MICHAEL SAUNDERS & COMPANY

GET MORE INFORMATION





