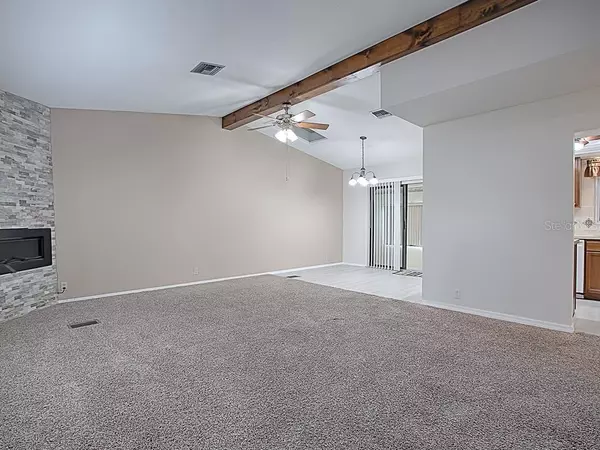$120,000
$125,000
4.0%For more information regarding the value of a property, please contact us for a free consultation.
81 ABERDEEN CT Leesburg, FL 34788
2 Beds
2 Baths
1,512 SqFt
Key Details
Sold Price $120,000
Property Type Single Family Home
Sub Type Single Family Residence
Listing Status Sold
Purchase Type For Sale
Square Footage 1,512 sqft
Price per Sqft $79
Subdivision Scottish Highlands Condo Ph A & Aa
MLS Listing ID G5024843
Sold Date 02/18/20
Bedrooms 2
Full Baths 2
Construction Status Appraisal,Financing,Inspections
HOA Fees $151/mo
HOA Y/N Yes
Year Built 1983
Annual Tax Amount $1,888
Lot Size 9,147 Sqft
Acres 0.21
Property Description
Retirement is a time to focus on the things that make you happy. This move-in-ready 2 bedroom/2 bath Scottish Highlands home with a new roof and 3 multi-purpose rooms will help you do just that without breaking the bank. Inside you will find a cozy home that is well maintained and feels like new. The efficiently designed kitchen with ample storage features new appliances and Silestone countertops. The large master bedroom features a ceiling fan and walk-in closet. The on-suite bathroom features a stone countertop vanity with brushed nickel accents, a deep linen closet, and a walk-in shower with handholds. To enjoy the outdoors head out to the air-conditioned Florida room with large windows that bring in beautiful natural light. Out back you will find 2 of the attached multi-purpose rooms that could be used for storage or a workshop for working on your favorite projects. Parking is handled with a large 1 car garage and long driveway. At the back of the garage there is another multi-purpose room with power and water. Call today and for your private showing!
Location
State FL
County Lake
Community Scottish Highlands Condo Ph A & Aa
Zoning R-6
Rooms
Other Rooms Florida Room, Inside Utility, Storage Rooms
Interior
Interior Features Cathedral Ceiling(s), Ceiling Fans(s), Skylight(s), Stone Counters, Vaulted Ceiling(s), Walk-In Closet(s)
Heating Central, Electric
Cooling Central Air
Flooring Carpet, Ceramic Tile, Laminate
Fireplaces Type Electric
Fireplace true
Appliance Dishwasher, Disposal, Gas Water Heater, Microwave, Range
Exterior
Exterior Feature Lighting, Sliding Doors, Storage
Garage Spaces 1.0
Community Features Pool
Utilities Available Cable Connected, Public, Street Lights
Waterfront false
Roof Type Shingle
Attached Garage true
Garage true
Private Pool No
Building
Story 1
Entry Level One
Foundation Slab
Lot Size Range Up to 10,889 Sq. Ft.
Sewer Public Sewer
Water Public
Structure Type Siding,Wood Frame
New Construction false
Construction Status Appraisal,Financing,Inspections
Others
Pets Allowed Yes
Senior Community Yes
Ownership Fee Simple
Monthly Total Fees $151
Acceptable Financing Cash, Conventional
Membership Fee Required Required
Listing Terms Cash, Conventional
Special Listing Condition None
Read Less
Want to know what your home might be worth? Contact us for a FREE valuation!

Our team is ready to help you sell your home for the highest possible price ASAP

© 2024 My Florida Regional MLS DBA Stellar MLS. All Rights Reserved.
Bought with ERA GRIZZARD REAL ESTATE

GET MORE INFORMATION





