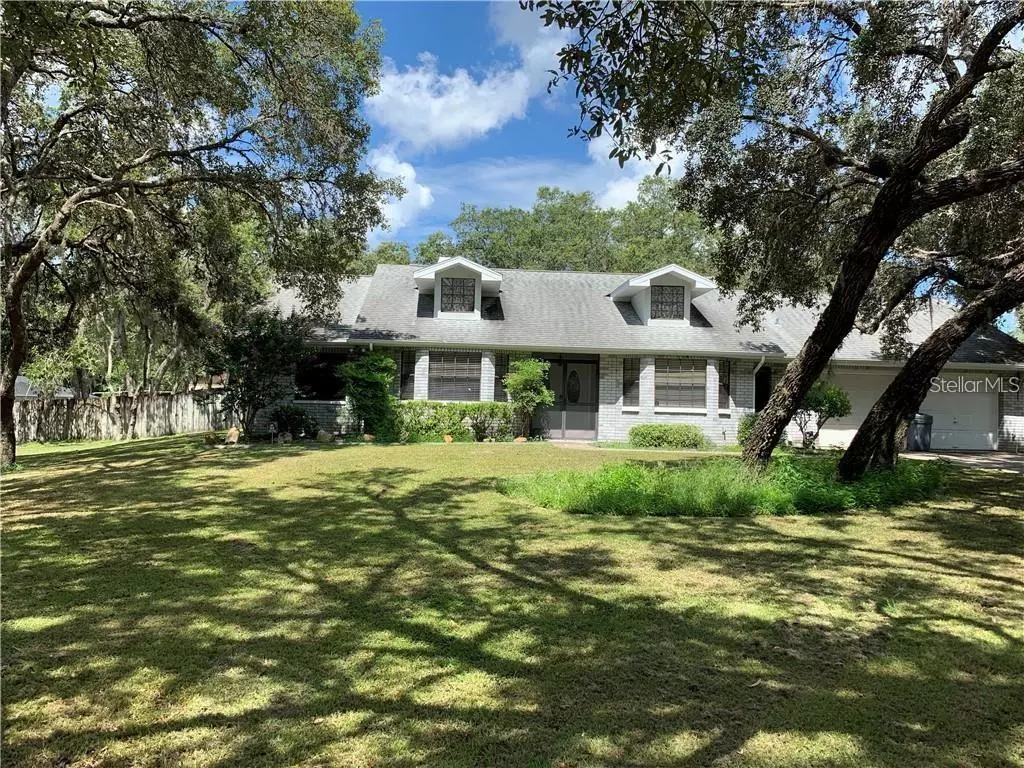$305,000
$314,900
3.1%For more information regarding the value of a property, please contact us for a free consultation.
18607 OAK WAY DR Hudson, FL 34667
4 Beds
2 Baths
2,316 SqFt
Key Details
Sold Price $305,000
Property Type Single Family Home
Sub Type Single Family Residence
Listing Status Sold
Purchase Type For Sale
Square Footage 2,316 sqft
Price per Sqft $131
Subdivision Rolling Oaks Estates
MLS Listing ID W7819614
Sold Date 03/30/20
Bedrooms 4
Full Baths 2
Construction Status Financing
HOA Y/N No
Year Built 1988
Annual Tax Amount $1,878
Lot Size 1.000 Acres
Acres 1.0
Property Description
BACK ON THE MARKET! Dont mis your chance to see this beautiful, one owner Royal Coachman home is nestled away in Rolling Oaks Estates. There are no CDD fees or HOA in this community. This split bedroom floor plan home has 4 full bedrooms, 2 full bathrooms, 25x21 great room w/ fireplace, a galley kitchen, separate dining room, dinette and an inside laundry room. Private 20x15 Master suite includes dual sinks, an oversized walk-in shower, large walk-in closet, and 2 separate exits into the pool area. Swim year round in the heated pool while entertaining friends and family in the private 28x21 covered and screened recreation area. Relax under a beautiful canopy of live oak trees in the fenced back yard. Well and Septic, zoned irrigation, mature landscaping. Close to restaurants, entertainment, recreation, golf, shopping, schools, Weeki Wachee state park, area hospitals, and the Suncoast Parkway. +/- 45 minutes to Tampa airport, and/or Clearwater beach areas. All measurements are approximate, refrigerator and front swing do not convey.
Location
State FL
County Pasco
Community Rolling Oaks Estates
Zoning ER
Rooms
Other Rooms Family Room, Inside Utility
Interior
Interior Features Ceiling Fans(s), Split Bedroom, Walk-In Closet(s), Window Treatments
Heating Electric, Heat Pump
Cooling Central Air
Flooring Carpet, Ceramic Tile, Hardwood
Fireplace true
Appliance Dishwasher, Disposal, Microwave, Range
Laundry Laundry Room
Exterior
Exterior Feature Irrigation System, Rain Gutters, Sliding Doors
Garage Common, Garage Door Opener
Garage Spaces 2.0
Pool Gunite, Heated, In Ground, Screen Enclosure
Utilities Available Cable Available, Cable Connected, Electricity Available, Electricity Connected, Phone Available, Sprinkler Well, Street Lights
Waterfront false
Roof Type Shingle
Porch Screened
Parking Type Common, Garage Door Opener
Attached Garage true
Garage true
Private Pool Yes
Building
Entry Level One
Foundation Slab
Lot Size Range One + to Two Acres
Sewer Septic Tank
Water Well
Structure Type Block,Stucco
New Construction false
Construction Status Financing
Schools
Elementary Schools Shady Hills Elementary-Po
Middle Schools Crews Lake Middle-Po
High Schools Hudson High-Po
Others
Senior Community No
Ownership Fee Simple
Acceptable Financing Cash, Conventional, FHA, VA Loan
Listing Terms Cash, Conventional, FHA, VA Loan
Special Listing Condition None
Read Less
Want to know what your home might be worth? Contact us for a FREE valuation!

Our team is ready to help you sell your home for the highest possible price ASAP

© 2024 My Florida Regional MLS DBA Stellar MLS. All Rights Reserved.
Bought with KW REALTY ELITE PARTNERS

GET MORE INFORMATION





