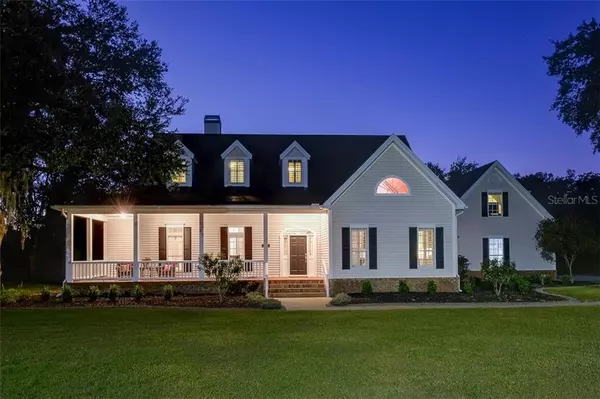$755,000
$749,900
0.7%For more information regarding the value of a property, please contact us for a free consultation.
446 SILVER MOSS LN Tarpon Springs, FL 34688
4 Beds
5 Baths
4,071 SqFt
Key Details
Sold Price $755,000
Property Type Single Family Home
Sub Type Single Family Residence
Listing Status Sold
Purchase Type For Sale
Square Footage 4,071 sqft
Price per Sqft $185
Subdivision Moss Branch Acres
MLS Listing ID U8069380
Sold Date 02/28/20
Bedrooms 4
Full Baths 4
Half Baths 1
Construction Status Appraisal,Financing,Inspections
HOA Fees $3/ann
HOA Y/N Yes
Year Built 1993
Annual Tax Amount $5,872
Lot Size 1.000 Acres
Acres 1.0
Lot Dimensions 141X180
Property Description
STUNNING! ONE OF A KIND CUSTOM BUILT 'SOUTHERN LIVING' DESIGN! ARCHITECTUALLY SENSATIONAL ON ALMOST AN ACRE HOMESITE IN SOUGHT AFTER 'EAST LAKE CORRIDOR"! ENTER THRU THE LG FOYER W OVERSIZED MOLDINGS & DBL FRENCH DOORS TO STUDY/OFC! 4,071 SQ FT OF TRUE CUSTOM LIVING! UPGRADED BASE TRIM & MOLDING, PLANTATION SHUTTERS, DESIGNER TILES & FINISHES! 4 BEDRMS+STUDY AND LG BONUS/MEDIA ROOM, OVERSIZED 3 CAR SIDE LOAD GARAGE W COMMERCIAL GRANITE COMPOSITE FINISH, NEWER HURRICANE RESISTANT DOORS, GREAT ROOM DESIGN W WB BRICK FIREPLACE & COORDINATING CABINETRY, EXTENSIVE DESIGNER PLANK 'WOOD LOOK' TILE FLOORS! CHEF INSPIRED KITCHEN W 42" CABINETRY, CROWN MOLDING, MARBLE BACKSPLASH, UNDER CABINET LIGHTING, CUSTOM HOOD, CUSTOM LEATHER GRANITE COUNTERS, BRICK FACED BLT IN OVEN & MICROWAVE, HUGE ISLAND W DBL SINKS, BRKFAST BAR ON LG CENTER ISLAND, LG WALK-IN PANTRY, ALL DESIGNER 'POTTERY BARN' LIGHTING FIXTURES...GORGEOUS! HUGE & SEPERATE FORMAL DIN RM W CROWN MOLDING! 1ST FLOOR MASTER BDRM W WINDOW SEAT & FRENCH DOORS!! 2 WALK IN CLOSETS W CUSTOM CLOSET SYSTEMS! TOTALLY REDONE MAS BATH W DESIGNER TILES & SHOWER PLUS A FREE STANDING TUB...FABULOUS! NEWER CARPET IN SECONDARY BEDRMS W UPDATED BATHS...BEAUTIFUL! HARDWOOD TREADS ON STAIRCASE! COVERED LANAI W BRICK PAVERS TO TERRACED OPEN POOL W PEBBLE TEC FINISH! POOL ENCLOSED BY BRICK WALLS! NEW ROOF 2018!!! A RARE FIND! ALMOST 1 ACRE WHERE LUXURY ABOUNDS! FABULOUS 'A' RATED SCHOOLS, CLOSE TO GOLF, SHOPPING, RESTAURANTS, PARKS & BEAUTIFUL GULF BEACHES. A MUST SEE!
Location
State FL
County Pinellas
Community Moss Branch Acres
Zoning RPD-0.5
Rooms
Other Rooms Bonus Room, Breakfast Room Separate, Den/Library/Office, Formal Dining Room Separate, Great Room, Inside Utility
Interior
Interior Features Built-in Features, Ceiling Fans(s), Crown Molding, Eat-in Kitchen, High Ceilings, Open Floorplan, Solid Surface Counters, Solid Wood Cabinets, Split Bedroom, Stone Counters, Walk-In Closet(s), Wet Bar, Window Treatments
Heating Central, Electric, Zoned
Cooling Central Air, Zoned
Flooring Carpet, Laminate, Tile
Fireplaces Type Living Room, Wood Burning
Furnishings Unfurnished
Fireplace true
Appliance Built-In Oven, Convection Oven, Dishwasher, Disposal, Electric Water Heater, Microwave, Refrigerator, Water Softener
Laundry Inside, Laundry Room
Exterior
Exterior Feature Dog Run, French Doors, Irrigation System, Rain Gutters, Sidewalk
Garage Driveway, Garage Door Opener, Garage Faces Side
Garage Spaces 3.0
Pool Gunite, In Ground, Outside Bath Access, Pool Sweep, Tile
Community Features Deed Restrictions
Utilities Available Cable Available, Cable Connected, Electricity Connected, Public, Sewer Connected, Sprinkler Well
Waterfront false
View Trees/Woods
Roof Type Shingle
Porch Covered, Front Porch, Patio, Rear Porch, Side Porch
Parking Type Driveway, Garage Door Opener, Garage Faces Side
Attached Garage true
Garage true
Private Pool Yes
Building
Lot Description Conservation Area, Level, Oversized Lot, Sidewalk, Paved, Unincorporated
Entry Level Two
Foundation Slab
Lot Size Range 1/2 Acre to 1 Acre
Sewer Public Sewer
Water Public
Architectural Style Craftsman, Custom, Florida
Structure Type Metal Siding,Wood Frame
New Construction false
Construction Status Appraisal,Financing,Inspections
Schools
Elementary Schools Brooker Creek Elementary-Pn
Middle Schools Tarpon Springs Middle-Pn
High Schools East Lake High-Pn
Others
Pets Allowed Yes
HOA Fee Include Escrow Reserves Fund
Senior Community No
Ownership Fee Simple
Monthly Total Fees $3
Acceptable Financing Cash, Conventional, FHA, VA Loan
Membership Fee Required Required
Listing Terms Cash, Conventional, FHA, VA Loan
Special Listing Condition None
Read Less
Want to know what your home might be worth? Contact us for a FREE valuation!

Our team is ready to help you sell your home for the highest possible price ASAP

© 2024 My Florida Regional MLS DBA Stellar MLS. All Rights Reserved.
Bought with PREMIER SOTHEBYS INTL REALTY

GET MORE INFORMATION





