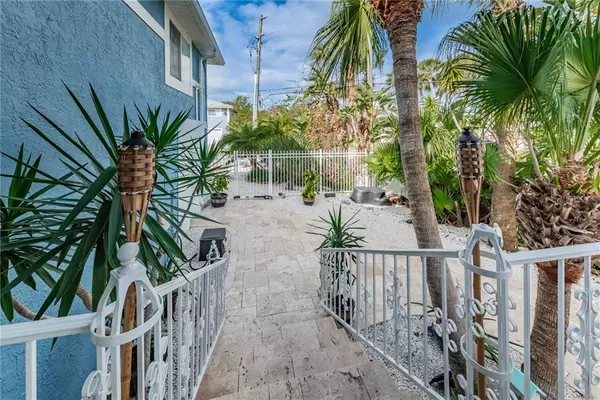$457,500
$475,000
3.7%For more information regarding the value of a property, please contact us for a free consultation.
6552 LOUISE CT Hudson, FL 34667
3 Beds
2 Baths
1,672 SqFt
Key Details
Sold Price $457,500
Property Type Single Family Home
Sub Type Single Family Residence
Listing Status Sold
Purchase Type For Sale
Square Footage 1,672 sqft
Price per Sqft $273
Subdivision Hudson Beach Estates
MLS Listing ID U8069638
Sold Date 03/23/20
Bedrooms 3
Full Baths 2
Construction Status Inspections,Other Contract Contingencies
HOA Y/N No
Year Built 1990
Annual Tax Amount $2,269
Lot Size 6,969 Sqft
Acres 0.16
Property Description
Waterfront oasis & boaters heaven! Enjoy the ultimate waterfront coastal living at this stunning & fully remodeled pool home with canal & gulf front views from your own private deck! Commanding curb appeal! Step Thru the private gate to a tropical courtyard with travertine decking leading to the front door of this move-in ready slice of paradise! The interior boasts nearly 1700 htd sq ft of pure luxury. Stunning NEW high end laminate floorings, a Brand New Metal roof, spacious bedrooms, open floor plan, exotic & sleek marble guest bath, a master retreat like no other with a massive master bath that spells superior & comfortable luxury! Plantation shutters, freshly painted interior & loads of space! The chefs dream kitchen has solid wood cabinetry, exotic granite counter tops and back splash, sleek SS appliances & an amazing bkfst bar for the ultimate entertaining! The living room & dining room offer superior waterfront views! The porch is the perfect outdoor living space with glorious endless sunsets to enjoy & to gather around the fire pit or simply enjoy basking in the sun and enjoying gulf breezes. Extensive travertine decking by the pool & the downstairs open lounging area, stationary dock with a boat lift & ramp, floating dock for your smaller water toys and more!!! Swim, Fish, Kayak, Sail, canoe, grill and enjoy what Florida’s waterfront living has to offer at your own private backyard!!! This one is not to be missed for the waterfront buyer that wants it all!
Location
State FL
County Pasco
Community Hudson Beach Estates
Zoning R4
Rooms
Other Rooms Formal Dining Room Separate, Great Room
Interior
Interior Features Ceiling Fans(s), Living Room/Dining Room Combo, Open Floorplan, Solid Surface Counters, Solid Wood Cabinets, Split Bedroom, Stone Counters, Walk-In Closet(s)
Heating Central, Electric
Cooling Central Air
Flooring Laminate, Marble, Travertine
Furnishings Unfurnished
Fireplace false
Appliance Dishwasher, Dryer, Microwave, Range, Range Hood, Refrigerator, Washer
Laundry Inside, Laundry Closet
Exterior
Exterior Feature Balcony, Fence, Lighting, Rain Gutters, Sliding Doors, Storage
Garage Boat, Driveway, Garage Door Opener, On Street, Oversized
Garage Spaces 2.0
Pool Fiberglass, In Ground
Utilities Available Cable Connected, Electricity Connected, Fire Hydrant, Sewer Connected
Waterfront true
Waterfront Description Canal - Saltwater
View Y/N 1
Water Access 1
Water Access Desc Canal - Saltwater,Gulf/Ocean
View Water
Roof Type Metal
Porch Covered, Deck, Porch, Rear Porch
Parking Type Boat, Driveway, Garage Door Opener, On Street, Oversized
Attached Garage true
Garage true
Private Pool Yes
Building
Lot Description Corner Lot, FloodZone, Paved
Entry Level Two
Foundation Stem Wall
Lot Size Range Up to 10,889 Sq. Ft.
Sewer Public Sewer
Water Public
Architectural Style Courtyard, Elevated, Florida
Structure Type Block,Stucco,Wood Frame
New Construction false
Construction Status Inspections,Other Contract Contingencies
Schools
Elementary Schools Hudson Elementary-Po
Middle Schools Hudson Middle-Po
High Schools Hudson High-Po
Others
Pets Allowed Yes
Senior Community No
Ownership Fee Simple
Acceptable Financing Cash, Conventional
Listing Terms Cash, Conventional
Special Listing Condition None
Read Less
Want to know what your home might be worth? Contact us for a FREE valuation!

Our team is ready to help you sell your home for the highest possible price ASAP

© 2024 My Florida Regional MLS DBA Stellar MLS. All Rights Reserved.
Bought with RE/MAX REALTEC GROUP INC

GET MORE INFORMATION





