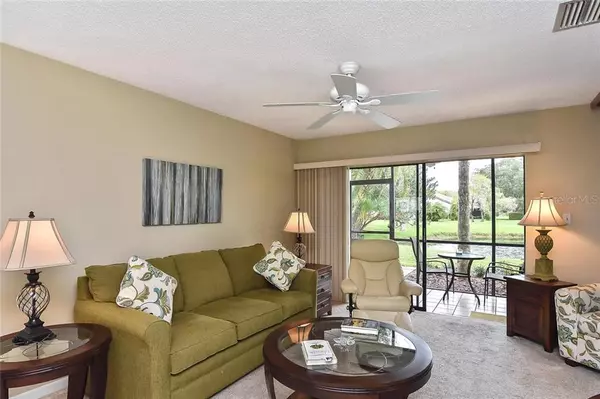$155,000
$155,000
For more information regarding the value of a property, please contact us for a free consultation.
626 BIRD BAY DR S #104 Venice, FL 34285
2 Beds
2 Baths
888 SqFt
Key Details
Sold Price $155,000
Property Type Condo
Sub Type Condominium
Listing Status Sold
Purchase Type For Sale
Square Footage 888 sqft
Price per Sqft $174
Subdivision Bird Bay V
MLS Listing ID N6107935
Sold Date 02/04/20
Bedrooms 2
Full Baths 2
Condo Fees $1,248
Construction Status Other Contract Contingencies
HOA Y/N No
Year Built 1983
Annual Tax Amount $1,750
Property Description
Beautifully updated first floor condo with a gorgeous lake view from 2 lanais and low monthly fees. Kitchen update in 2014 and Bathroom updates in 2013. Newer mechanicals - AC 2016 and Water Heater 2017. You also have a washer and dryer in the unit. For additional outdoor storage it's just around the corner in the breezeway. Guest parking is plentiful, so invite your friends and family!
Bird Bay will keep you busy with all they have to offer....library, clubhouse, fitness center, multiple pools, tennis courts, shuffleboard and Par 3 golf course! Not only is this unit right around the corner from shopping and restaurants, but it is also located less than 2 miles from Venice Island, so within minutes you can be swimming in the Gulf, shopping at Venice Ave boutiques, dining at great restaurants, attending Venice Theater, reading books at the library, taking classes at Venice Art Center, etc! Like bicycling? The Legacy Trail and Venetian Waterway are also minutes away! Maintenance-free living, daily activities, and close to everything....you will love it here!
Location
State FL
County Sarasota
Community Bird Bay V
Zoning PUD
Direction S
Interior
Interior Features Ceiling Fans(s), Open Floorplan, Solid Wood Cabinets, Thermostat, Walk-In Closet(s)
Heating Central, Electric
Cooling Central Air
Flooring Carpet, Ceramic Tile
Furnishings Unfurnished
Fireplace false
Appliance Dishwasher, Disposal, Dryer, Electric Water Heater, Exhaust Fan, Range, Washer
Laundry Laundry Closet
Exterior
Exterior Feature Irrigation System, Sidewalk, Sliding Doors, Storage, Tennis Court(s)
Garage Assigned, Covered, Guest, Open, Reserved
Community Features Association Recreation - Owned, Buyer Approval Required, Deed Restrictions, Fitness Center, Golf, No Truck/RV/Motorcycle Parking, Pool, Sidewalks, Tennis Courts
Utilities Available Cable Connected, Electricity Connected, Phone Available, Public
Amenities Available Cable TV, Clubhouse, Maintenance, Pool, Recreation Facilities, Security, Tennis Court(s), Vehicle Restrictions
Waterfront true
Waterfront Description Lake
View Y/N 1
Water Access 1
Water Access Desc Lake,Pond
View Water
Roof Type Shingle
Porch Covered, Screened
Parking Type Assigned, Covered, Guest, Open, Reserved
Attached Garage false
Garage false
Private Pool No
Building
Lot Description City Limits, Near Public Transit, Sidewalk, Paved
Story 2
Entry Level One
Foundation Slab
Lot Size Range Non-Applicable
Sewer Public Sewer
Water Public
Architectural Style Florida
Structure Type Concrete,Stucco
New Construction false
Construction Status Other Contract Contingencies
Schools
Elementary Schools Garden Elementary
Middle Schools Venice Area Middle
High Schools Venice Senior High
Others
Pets Allowed Yes
HOA Fee Include Cable TV,Common Area Taxes,Pool,Escrow Reserves Fund,Fidelity Bond,Insurance,Maintenance Structure,Maintenance Grounds,Maintenance,Management,Pest Control,Pool,Recreational Facilities,Sewer,Trash,Water
Senior Community No
Pet Size Medium (36-60 Lbs.)
Ownership Condominium
Monthly Total Fees $416
Acceptable Financing Cash, Conventional, FHA
Membership Fee Required None
Listing Terms Cash, Conventional, FHA
Num of Pet 1
Special Listing Condition None
Read Less
Want to know what your home might be worth? Contact us for a FREE valuation!

Our team is ready to help you sell your home for the highest possible price ASAP

© 2024 My Florida Regional MLS DBA Stellar MLS. All Rights Reserved.
Bought with RE/MAX PLATINUM REALTY

GET MORE INFORMATION





